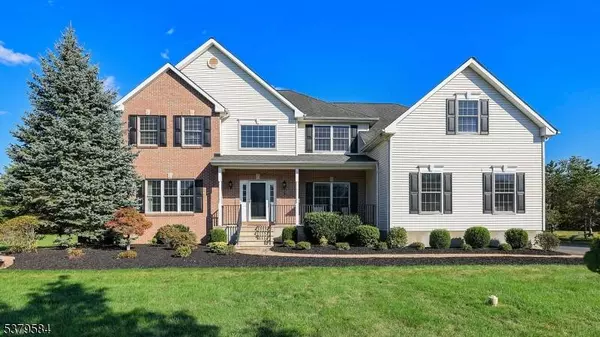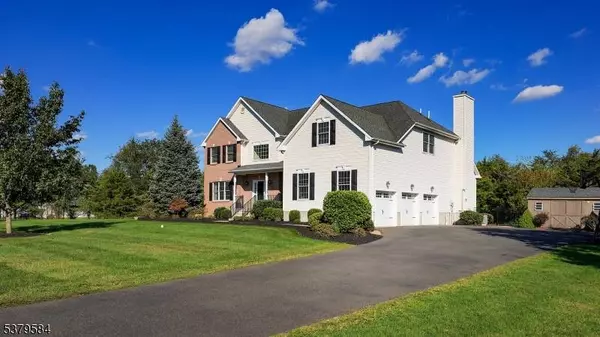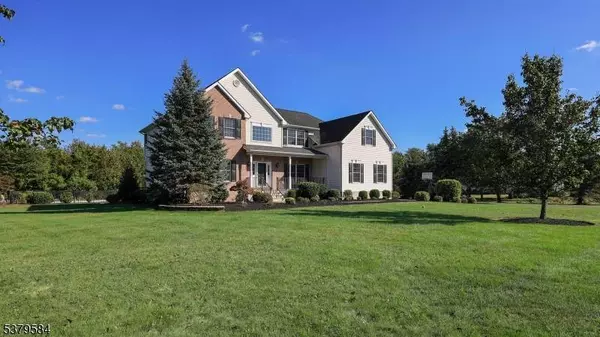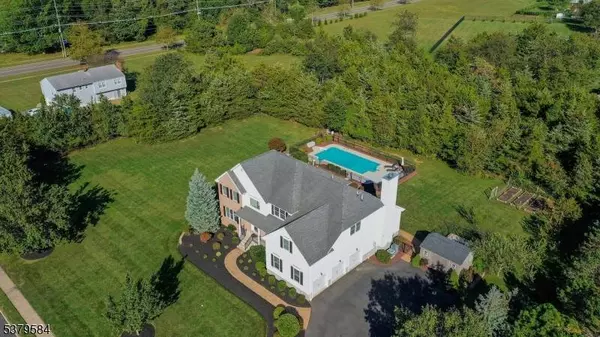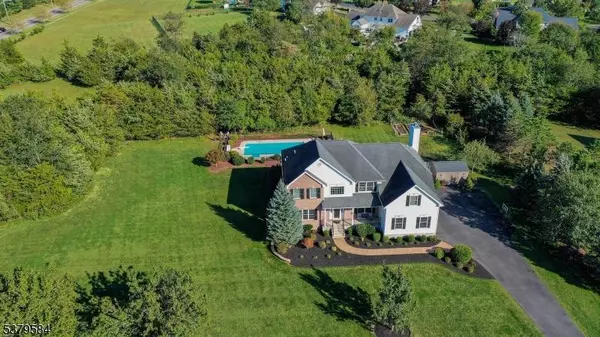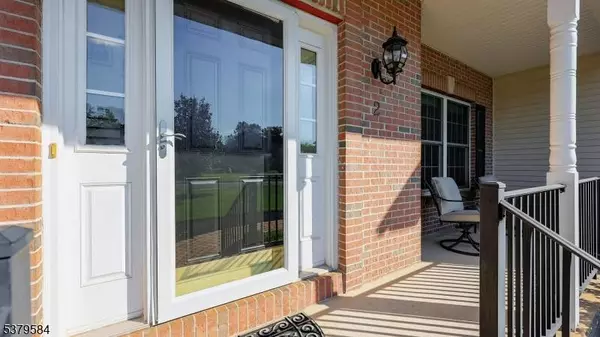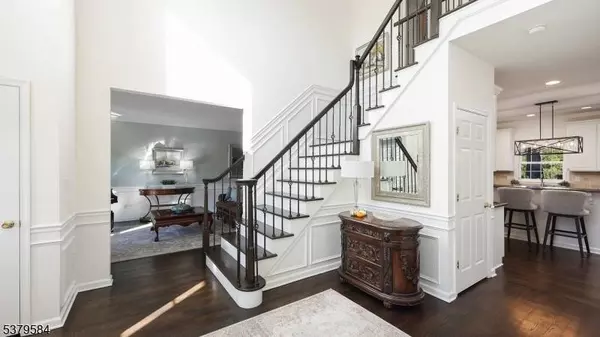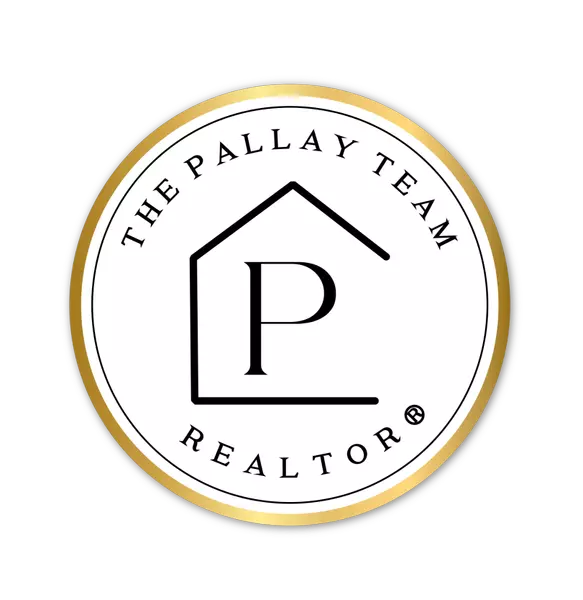
GALLERY
PROPERTY DETAIL
Key Details
Property Type Single Family Home
Sub Type Single Family
Listing Status Under Contract
Purchase Type For Sale
Square Footage 3, 392 sqft
Price per Sqft $368
Subdivision Steeple Chase Manor
MLS Listing ID 3988075
Style Colonial
Bedrooms 4
Full Baths 2
Half Baths 1
HOA Y/N No
Year Built 2004
Annual Tax Amount $18,984
Tax Year 2024
Lot Size 1.000 Acres
Property Sub-Type Single Family
Location
State NJ
County Somerset
Zoning RA
Rooms
Family Room 20x22
Basement Unfinished
Master Bathroom Soaking Tub, Stall Shower
Master Bedroom Full Bath, Walk-In Closet
Dining Room Formal Dining Room
Kitchen Center Island, Eat-In Kitchen
Building
Lot Description Level Lot, Wooded Lot
Sewer Public Sewer
Water Public Water
Architectural Style Colonial
Interior
Interior Features Blinds, CODetect, CeilHigh, SmokeDet, SoakTub, StallShw, TubShowr, WlkInCls
Heating Gas-Natural
Cooling 2 Units, Central Air
Flooring Carpeting, Tile, Wood
Fireplaces Number 1
Fireplaces Type Family Room, Gas Fireplace
Heat Source Gas-Natural
Exterior
Exterior Feature Brick, Vinyl Siding
Parking Features Attached Garage
Garage Spaces 3.0
Pool In-Ground Pool, Liner
Utilities Available Electric, Gas-Natural
Roof Type Asphalt Shingle
Schools
Elementary Schools Woods Rd
Middle Schools Hillsboro
High Schools Hillsboro
Others
Senior Community No
Ownership Fee Simple
Virtual Tour https://www.tourbuzz.net/public/vtour/display?idx=1&mlsId=60&tourId=2352855
CONTACT


