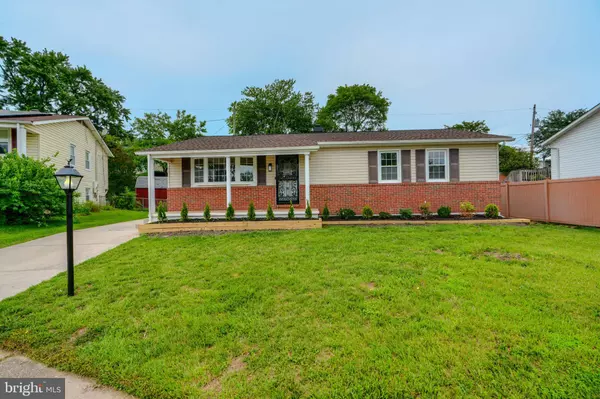Bought with Juan Carlos Flores • Alex Cooper Auctioneers, Inc.
$399,900
$399,900
For more information regarding the value of a property, please contact us for a free consultation.
5 Beds
3 Baths
2,774 SqFt
SOLD DATE : 08/08/2025
Key Details
Sold Price $399,900
Property Type Single Family Home
Sub Type Detached
Listing Status Sold
Purchase Type For Sale
Square Footage 2,774 sqft
Price per Sqft $144
Subdivision Rosedale
MLS Listing ID MDBC2130384
Sold Date 08/08/25
Style Ranch/Rambler
Bedrooms 5
Full Baths 2
Half Baths 1
HOA Y/N N
Abv Grd Liv Area 1,500
Year Built 1969
Available Date 2025-06-09
Annual Tax Amount $2,735
Tax Year 2024
Lot Size 8,833 Sqft
Acres 0.2
Lot Dimensions 1.00 x
Property Sub-Type Detached
Source BRIGHT
Property Description
Welcome to this beautiful and spacious 5-bedroom rancher, perfectly situated on a peaceful cul-de-sac in the heart of Baltimore County. This home truly has it all! Step into a bright and airy living room featuring a large bay window that fills the space with natural light. The gourmet kitchen is a chef's dream with abundant cabinet space, sleek quartz countertops, and stainless steel appliances. The expansive primary suite offers ultimate comfort with dual closets and a private en suite bathroom complete with built-in shelving. The fully finished basement is one of the largest you'll find—boasting two generous recreation areas, built-in shelving, a bar with shelving, a laundry room with washer and dryer, an additional bedroom, and a bathroom. Enjoy outdoor living in the fenced backyard with a cozy patio, or relax on the covered front porch overlooking the beautifully landscaped yard. Don't miss the opportunity to own this exceptional home—it won't last long!
Location
State MD
County Baltimore
Zoning BALTIMORE COUNTY
Rooms
Basement Fully Finished, Walkout Stairs, Full, Improved
Main Level Bedrooms 4
Interior
Interior Features Ceiling Fan(s), Floor Plan - Traditional, Formal/Separate Dining Room, Kitchen - Gourmet, Primary Bath(s), Wood Floors
Hot Water Natural Gas
Heating Forced Air
Cooling Central A/C
Fireplace N
Heat Source Natural Gas
Laundry Washer In Unit, Dryer In Unit, Has Laundry
Exterior
Exterior Feature Patio(s), Porch(es)
Water Access N
Accessibility Other
Porch Patio(s), Porch(es)
Garage N
Building
Story 2
Foundation Other
Sewer Public Sewer
Water Public
Architectural Style Ranch/Rambler
Level or Stories 2
Additional Building Above Grade, Below Grade
New Construction N
Schools
Elementary Schools Shady Spring
Middle Schools Nottingham
High Schools Overlea
School District Baltimore County Public Schools
Others
Senior Community No
Tax ID 04141418053580
Ownership Fee Simple
SqFt Source Assessor
Special Listing Condition Standard
Read Less Info
Want to know what your home might be worth? Contact us for a FREE valuation!

Our team is ready to help you sell your home for the highest possible price ASAP

21 Belle Mead Griggstown Road Suite 107, Belle Mead, NJ, 08502, USA







