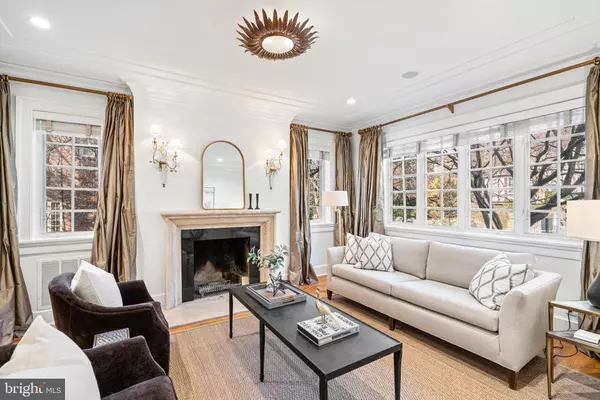This rarely available Wardman end townhouse is desirably located in the distinguished Kalorama neighborhood, known primarily for being home to many diplomats, dignitaries, and other prominent Washingtonians. This impressive semi-detached residence was originally built in 1923 and has been beautifully updated. The house encompasses over 4,600 square feet of interior living space with generously-scaled formal entertaining rooms, as well a comfortable family living spaces. Stunning architectural details are found throughout including lovely archways, impressive columns, thick crown moldings, paneling, transom windows, and detailed fireplace mantles. The home captures an abundance of natural sunlight from exposures on three sides, which is further magnified by the large windows and high ceilings throughout. A gracious entry hall with marble floors seamlessly transitions to the sophisticated living room with a fireplace. The living room adjoins the formal dining room, which is framed by attractive columns. The gourmet kitchen is well-appointed with abundant cabinetry storage, stainless steel appliances, marble countertops, and a large center island with a breakfast bar. The kitchen opens to a sunny breakfast room and to the generous family room, both of which have French doors to the large wrap around covered terrace. There is also the added convenience of a powder room on this floor. An elegant staircase leads to the second level, which offers a large landing, flooded with sunlight from an overhead skylight. This level, which acts as a primary floor, includes the luxurious primary bedroom with a private balcony and an en-suite bathroom with dual vanities, a frameless glass shower, and separate soaking tub. There is also a lovely private sitting room/office on this floor with built-in bookshelves and a fireplace, as well as a secondary full bathroom and large closet. The top floor of the residence offers two additional bedrooms, both spacious and light-filled, and a hall bathroom. One of the bedrooms has a large private balcony with remarkable panoramic views of Washington. The fully finished lower level offers various rooms with great flexibility. There is an office with built-ins, a sitting room, secondary kitchen, bedroom, full bathroom, and a sauna. There is also a laundry area, ample storage space, two-garages, and walk-out access to a terrace/additional parking space. The exceptionally private wrap-around rear terrace is wonderful for entertaining with multiple seating areas, a charming pergola, and beautiful mature green surroundings. This spectacular residence is within close proximity to neighborhood parks, restaurants, and shops.










