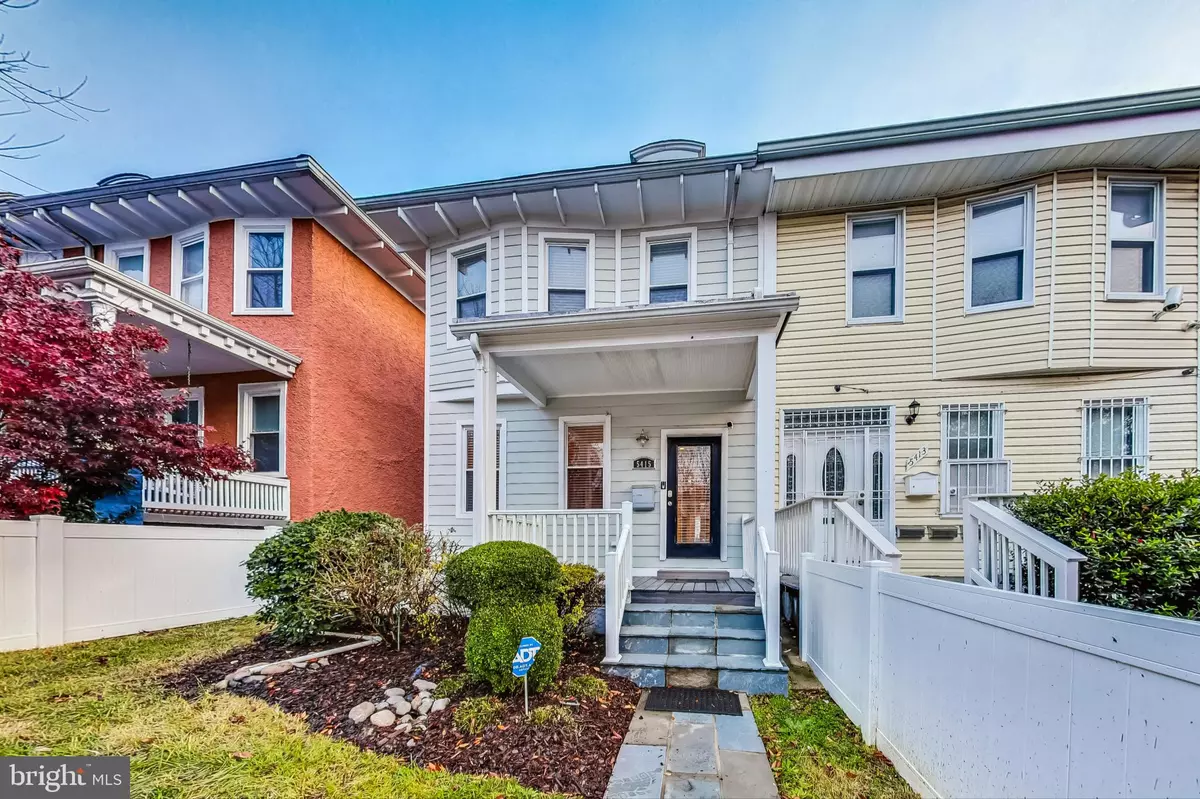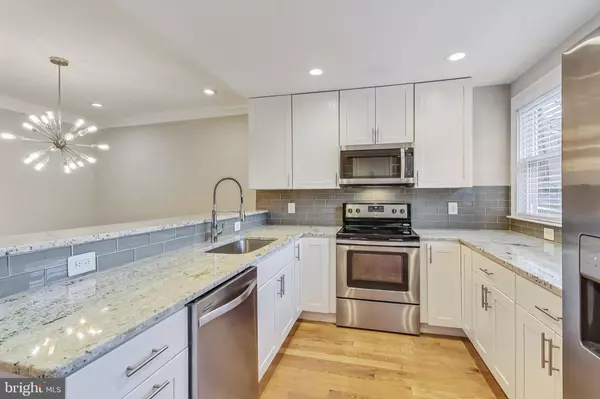
4 Beds
4 Baths
2,252 SqFt
4 Beds
4 Baths
2,252 SqFt
Key Details
Property Type Townhouse
Sub Type End of Row/Townhouse
Listing Status Active
Purchase Type For Sale
Square Footage 2,252 sqft
Price per Sqft $372
Subdivision Petworth
MLS Listing ID DCDC2122454
Style Colonial
Bedrooms 4
Full Baths 3
Half Baths 1
HOA Y/N N
Abv Grd Liv Area 1,670
Originating Board BRIGHT
Year Built 1910
Annual Tax Amount $6,878
Tax Year 2023
Lot Size 1,840 Sqft
Acres 0.04
Property Description
Location
State DC
County Washington
Rooms
Basement Fully Finished, Daylight, Full, Heated, Improved, Outside Entrance, Walkout Level, Windows
Interior
Interior Features Combination Dining/Living, Floor Plan - Open, Recessed Lighting, Dining Area, Kitchen - Gourmet, Window Treatments, Ceiling Fan(s), Bathroom - Stall Shower, Bathroom - Tub Shower
Hot Water Electric
Heating Forced Air
Cooling Central A/C
Flooring Ceramic Tile, Hardwood
Equipment Built-In Microwave, Dishwasher, Refrigerator, Stainless Steel Appliances, Disposal, Dryer - Electric, Dryer - Front Loading, Washer, Washer - Front Loading
Furnishings No
Fireplace N
Window Features Double Hung,Double Pane,Energy Efficient
Appliance Built-In Microwave, Dishwasher, Refrigerator, Stainless Steel Appliances, Disposal, Dryer - Electric, Dryer - Front Loading, Washer, Washer - Front Loading
Heat Source Natural Gas
Laundry Washer In Unit, Dryer In Unit, Upper Floor
Exterior
Exterior Feature Deck(s), Porch(es)
Garage Spaces 2.0
Fence Fully
Utilities Available Under Ground
Waterfront N
Water Access N
View City
Roof Type Asphalt
Accessibility 2+ Access Exits
Porch Deck(s), Porch(es)
Parking Type Off Street
Total Parking Spaces 2
Garage N
Building
Lot Description Front Yard
Story 3
Foundation Block
Sewer Public Sewer
Water Public
Architectural Style Colonial
Level or Stories 3
Additional Building Above Grade, Below Grade
Structure Type Dry Wall,9'+ Ceilings
New Construction N
Schools
School District District Of Columbia Public Schools
Others
Pets Allowed Y
Senior Community No
Tax ID 2995//0064
Ownership Fee Simple
SqFt Source Assessor
Security Features Carbon Monoxide Detector(s)
Acceptable Financing Cash, Conventional, FHA, VA
Listing Terms Cash, Conventional, FHA, VA
Financing Cash,Conventional,FHA,VA
Special Listing Condition Standard
Pets Description Cats OK, Dogs OK









