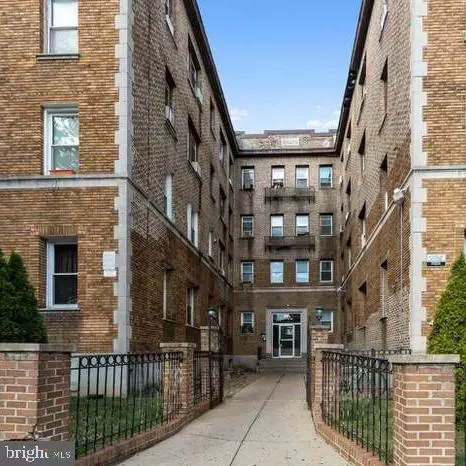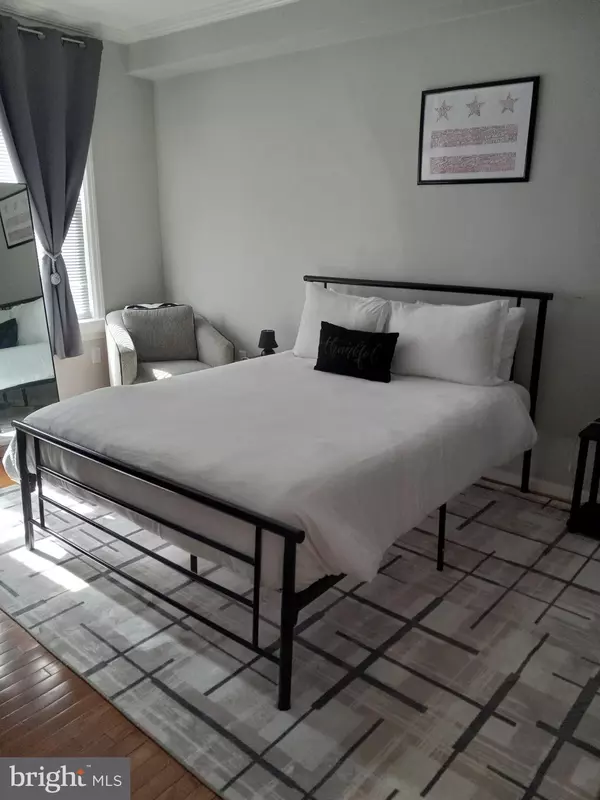1 Bed
1 Bath
523 SqFt
1 Bed
1 Bath
523 SqFt
Key Details
Property Type Single Family Home, Condo
Sub Type Unit/Flat/Apartment
Listing Status Active
Purchase Type For Rent
Square Footage 523 sqft
Subdivision Columbia Heights
MLS Listing ID DCDC2131934
Style Unit/Flat
Bedrooms 1
Full Baths 1
HOA Y/N N
Abv Grd Liv Area 523
Originating Board BRIGHT
Year Built 1920
Lot Size 268 Sqft
Acres 0.01
Property Description
Also available furnished for a minimum 3 month lease.
Location
State DC
County Washington
Zoning R
Rooms
Main Level Bedrooms 1
Interior
Interior Features Ceiling Fan(s), Combination Kitchen/Living, Crown Moldings, Entry Level Bedroom, Floor Plan - Open, Wood Floors
Hot Water Natural Gas
Heating Central, Hot Water, Programmable Thermostat
Cooling Ceiling Fan(s), Central A/C, Programmable Thermostat
Equipment Built-In Microwave, Built-In Range, Dishwasher, Disposal, Microwave, Refrigerator, Stainless Steel Appliances, Washer/Dryer Stacked, Water Heater
Fireplace N
Appliance Built-In Microwave, Built-In Range, Dishwasher, Disposal, Microwave, Refrigerator, Stainless Steel Appliances, Washer/Dryer Stacked, Water Heater
Heat Source Electric
Exterior
Water Access N
Accessibility None
Garage N
Building
Story 1
Unit Features Mid-Rise 5 - 8 Floors
Sewer Public Sewer
Water Public
Architectural Style Unit/Flat
Level or Stories 1
Additional Building Above Grade, Below Grade
New Construction N
Schools
School District District Of Columbia Public Schools
Others
Pets Allowed Y
Senior Community No
Tax ID 2696//2029
Ownership Other
SqFt Source Assessor
Miscellaneous Common Area Maintenance,Furnished,Trash Removal,Taxes,Snow Removal,Sewer,Water,HOA/Condo Fee,Grounds Maintenance
Pets Allowed Number Limit

21 Belle Mead Griggstown Road Suite 107, Belle Mead, NJ, 08502, USA







