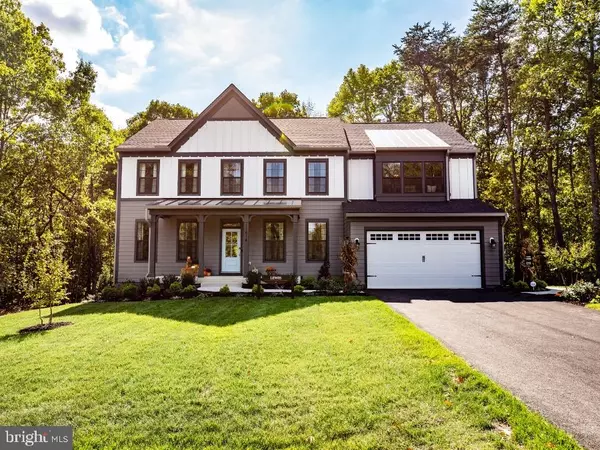
8 Beds
5 Baths
3,383 SqFt
8 Beds
5 Baths
3,383 SqFt
Key Details
Property Type Single Family Home
Sub Type Detached
Listing Status Active
Purchase Type For Sale
Square Footage 3,383 sqft
Price per Sqft $338
MLS Listing ID VAPW2067622
Style Other
Bedrooms 8
Full Baths 4
Half Baths 1
HOA Fees $75/mo
HOA Y/N Y
Abv Grd Liv Area 3,383
Originating Board BRIGHT
Tax Year 2025
Lot Size 10.000 Acres
Acres 10.0
Property Description
The Lewis offers a distinctive feel to a traditional home. As you enter the foyer, the dining room and study/flex space give you the opportunity to greet your guests with a formal style or a more casual gathering space. The study/flex space can be converted to a guest space complete with a full bathroom. The family room, breakfast area and kitchen are open and encourage your family to gather together after a day away. The oversized island is perfect for meal prep or a quick cup of coffee. The large pantry, which is behind the kitchen is mere steps from the prep area. The owner’s entrance from the garage features a closet and an area that can be used for extra storage for backpacks, shoes or even a dog bed or two. Upstairs, the owner’s bedroom includes a large shower, two vanities, linen closet and generously sized closet. Three additional bedrooms, a loft ,laundry room and bath complete the upstairs. In the lower level, you can finish the recreation room, a full bath, a den and a fitness/hobby. This home comes with a 2-car side load garage with options for up to 4 garage bays on the home and up to a 3-car detached garage off of the home. Farmhouse exterior included with Hardie Plank Siding.
The Lewis starts at 3312 square feet.
Please note that renderings and photos shown may feature optional features that are not included in the base house.
Location
State VA
County Prince William
Zoning A1
Rooms
Basement Rough Bath Plumb, Unfinished, Windows
Main Level Bedrooms 4
Interior
Interior Features Combination Kitchen/Living, Entry Level Bedroom, Family Room Off Kitchen, Floor Plan - Open, Formal/Separate Dining Room, Kitchen - Gourmet, Kitchen - Island, Kitchen - Table Space, Pantry, Walk-in Closet(s)
Hot Water Electric
Heating Heat Pump(s), Programmable Thermostat, Zoned
Cooling Central A/C, Programmable Thermostat, Zoned
Equipment Built-In Microwave, Dishwasher, Disposal, Oven - Double, Washer/Dryer Hookups Only, Water Heater, Stainless Steel Appliances, Cooktop
Furnishings No
Fireplace N
Window Features Low-E,ENERGY STAR Qualified,Screens
Appliance Built-In Microwave, Dishwasher, Disposal, Oven - Double, Washer/Dryer Hookups Only, Water Heater, Stainless Steel Appliances, Cooktop
Heat Source Electric
Laundry Upper Floor
Exterior
Garage Garage - Side Entry, Inside Access
Garage Spaces 2.0
Utilities Available Under Ground, Cable TV Available, Propane, Phone Available
Waterfront N
Water Access N
View Trees/Woods
Roof Type Architectural Shingle
Accessibility None
Road Frontage Private
Parking Type Attached Garage, Driveway
Attached Garage 2
Total Parking Spaces 2
Garage Y
Building
Lot Description Private, Premium, Secluded, SideYard(s), Rural, Rear Yard, Front Yard, Trees/Wooded
Story 3
Foundation Concrete Perimeter
Sewer Septic = # of BR
Water Private, Well
Architectural Style Other
Level or Stories 3
Additional Building Above Grade, Below Grade
Structure Type 9'+ Ceilings,Dry Wall
New Construction Y
Schools
Elementary Schools Nokesville
Middle Schools Nokesville
High Schools Brentsville
School District Prince William County Public Schools
Others
Pets Allowed Y
Senior Community No
Tax ID NO TAX RECORD
Ownership Fee Simple
SqFt Source Estimated
Security Features Carbon Monoxide Detector(s),Non-Monitored,Motion Detectors,Security System,Smoke Detector
Acceptable Financing VA, Conventional, FHA, Cash
Horse Property Y
Listing Terms VA, Conventional, FHA, Cash
Financing VA,Conventional,FHA,Cash
Special Listing Condition Standard
Pets Description No Pet Restrictions









