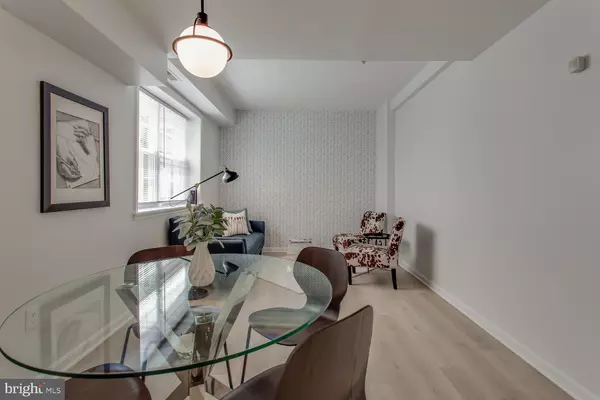
2 Beds
3 Baths
1,029 SqFt
2 Beds
3 Baths
1,029 SqFt
Key Details
Property Type Condo
Sub Type Condo/Co-op
Listing Status Active
Purchase Type For Sale
Square Footage 1,029 sqft
Price per Sqft $407
Subdivision Brightwood
MLS Listing ID DCDC2138162
Style Contemporary,Unit/Flat
Bedrooms 2
Full Baths 2
Half Baths 1
Condo Fees $424/mo
HOA Y/N N
Abv Grd Liv Area 1,029
Originating Board BRIGHT
Year Built 2002
Annual Tax Amount $1,149
Tax Year 2023
Property Description
Location
State DC
County Washington
Zoning 4
Interior
Interior Features Breakfast Area, Combination Dining/Living, Family Room Off Kitchen, Floor Plan - Open, Kitchen - Eat-In, Walk-in Closet(s)
Hot Water Natural Gas
Cooling Central A/C
Flooring Laminated, Ceramic Tile, Carpet
Equipment Built-In Microwave, Dishwasher, Dryer - Front Loading, Washer - Front Loading, Refrigerator, Stove
Fireplace N
Appliance Built-In Microwave, Dishwasher, Dryer - Front Loading, Washer - Front Loading, Refrigerator, Stove
Heat Source Natural Gas
Laundry Washer In Unit, Dryer In Unit
Exterior
Utilities Available Natural Gas Available, Sewer Available, Water Available
Amenities Available None
Waterfront N
Water Access N
Accessibility Level Entry - Main
Parking Type On Street
Garage N
Building
Story 2
Unit Features Garden 1 - 4 Floors
Sewer Public Sewer, Public Septic
Water Public
Architectural Style Contemporary, Unit/Flat
Level or Stories 2
Additional Building Above Grade, Below Grade
New Construction N
Schools
School District District Of Columbia Public Schools
Others
Pets Allowed Y
HOA Fee Include Common Area Maintenance,Ext Bldg Maint,Lawn Maintenance,Snow Removal,Water,Trash
Senior Community No
Tax ID 2940//2010
Ownership Condominium
Special Listing Condition Standard
Pets Description Dogs OK, Cats OK









