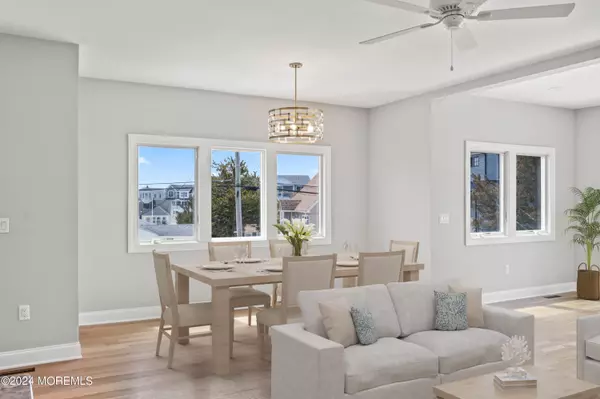
4 Beds
4 Baths
2,500 SqFt
4 Beds
4 Baths
2,500 SqFt
Key Details
Property Type Single Family Home
Sub Type Single Family Residence
Listing Status Active
Purchase Type For Sale
Square Footage 2,500 sqft
Price per Sqft $599
Municipality Toms River Twp (TOM)
MLS Listing ID 22412666
Style Custom,2 Story
Bedrooms 4
Full Baths 4
HOA Y/N No
Originating Board MOREMLS (Monmouth Ocean Regional REALTORS®)
Annual Tax Amount $6,207
Tax Year 2023
Lot Dimensions 125x40X20X101X24
Property Description
Location
State NJ
County Ocean
Area Shs Ortley Bch
Direction Route 37 East to Bay Blvd to Tunney Ave.
Rooms
Basement None
Interior
Interior Features Attic, Attic - Pull Down Stairs, Balcony, Bonus Room, Ceilings - 9Ft+ 1st Flr, Ceilings - 9Ft+ 2nd Flr, Den, Elevator, In-Law Suite, Laundry Tub, Sliding Door, Spiral Stairs, Wet Bar, Recessed Lighting
Heating Natural Gas, Forced Air, 2 Zoned Heat
Cooling Central Air, 2 Zoned AC
Flooring Wood
Fireplaces Number 2
Inclusions Outdoor Lighting, AC Units, Washer, Ceiling Fan(s), Dishwasher, Dryer, Light Fixtures, Microwave, Stove, Refrigerator, Screens, Garage Door Opener, Gas Cooking, Generator
Fireplace Yes
Window Features Insulated Windows
Exterior
Exterior Feature Balcony, Deck, Patio, Porch - Open, Rec Area, Storage, Terrace, Thermal Window, Porch - Covered, Lighting
Garage Gravel, Open, Direct Access, Oversized
Garage Spaces 2.0
Waterfront No
Waterfront Description Bayside,Bayview
Roof Type Timberline,Shingle
Parking Type Gravel, Open, Direct Access, Oversized
Garage Yes
Building
Lot Description Corner Lot, Oversized, Cul-De-Sac
Story 3
Sewer Public Sewer
Water Public
Architectural Style Custom, 2 Story
Level or Stories 3
Structure Type Balcony,Deck,Patio,Porch - Open,Rec Area,Storage,Terrace,Thermal Window,Porch - Covered,Lighting
New Construction Yes
Schools
Elementary Schools East Dover
Middle Schools Tr Intr East
High Schools Toms River East
Others
Senior Community No
Tax ID 08-01098-40-00035









