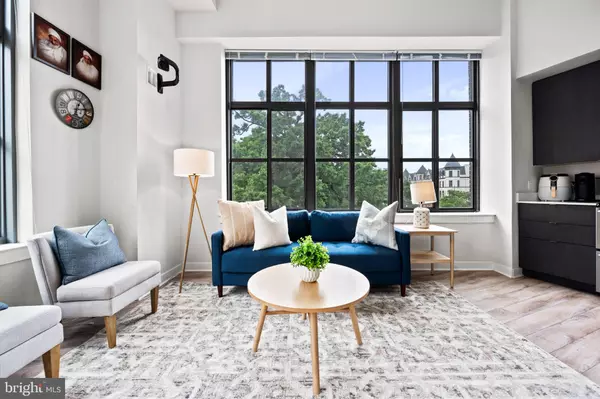
1 Bed
1 Bath
582 SqFt
1 Bed
1 Bath
582 SqFt
Key Details
Property Type Condo
Sub Type Condo/Co-op
Listing Status Active
Purchase Type For Sale
Square Footage 582 sqft
Price per Sqft $816
Subdivision Mount Vernon Triangle
MLS Listing ID DCDC2140628
Style Unit/Flat
Bedrooms 1
Full Baths 1
Condo Fees $496/mo
HOA Y/N N
Abv Grd Liv Area 582
Originating Board BRIGHT
Year Built 2015
Annual Tax Amount $3,397
Tax Year 2023
Property Description
As you step inside, you'll be greeted by soaring 13+ foot ceilings and large windows that graciously fill the home with sunlight. The wide plank wood floors add a touch of elegance, while the kitchen boasts stainless steel appliances and sleek quartz countertops. Convenience is key with a full-size washer/dryer included in the unit. The home also features a walk-in closet and new HVAC system for your comfort and convenience.
The building itself is designed for luxury living, offering a range of amenities such as a concierge service, a rooftop deck showcasing breathtaking views of the city skyline, grilling areas perfect for outdoor gatherings, and a party room complete with a pool table for entertainment.
Location-wise, you'll find yourself in the midst of all the action, with a walk score of 97 ensuring that you're just steps away from Safeway, a plethora of dining options, and only a 5-minute stroll to Mt Vernon metro station (serving the yellow/green lines) or an 8-minute walk to Judiciary Square metro station (red line). For pet owners, the building is pet-friendly (up to 2 pets allowed).
Parking is a breeze with rental parking available within the building, and additional parking options across the street at City Vista. Whether you prefer to walk, take public transit, or drive, this prime location offers unparalleled convenience and accessibility to everything the vibrant city has to offer.
Experience the epitome of urban living with a perfect blend of style, amenities, and location at 460 New York Ave NW #204. Don't miss this opportunity to make this exceptional condo your new home sweet home.
Location
State DC
County Washington
Zoning DISTRICT OF COLUMBIA
Rooms
Main Level Bedrooms 1
Interior
Hot Water Electric
Heating Heat Pump(s)
Cooling Central A/C
Fireplace N
Heat Source Electric
Exterior
Amenities Available Concierge, Elevator, Meeting Room, Party Room
Waterfront N
Water Access N
Accessibility Elevator
Parking Type Parking Lot, On Street
Garage N
Building
Story 1
Unit Features Mid-Rise 5 - 8 Floors
Sewer Public Sewer
Water Public
Architectural Style Unit/Flat
Level or Stories 1
Additional Building Above Grade, Below Grade
New Construction N
Schools
School District District Of Columbia Public Schools
Others
Pets Allowed Y
HOA Fee Include Common Area Maintenance,Ext Bldg Maint,Lawn Maintenance,Management,Reserve Funds,Sewer,Snow Removal,Water
Senior Community No
Tax ID 0515/N/2004
Ownership Condominium
Special Listing Condition Standard
Pets Description No Pet Restrictions









