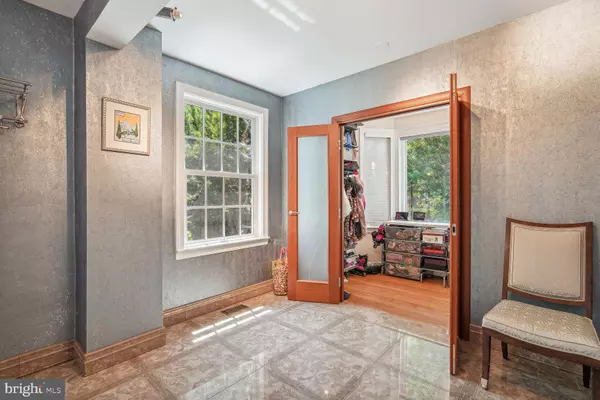
6 Beds
5 Baths
4,946 SqFt
6 Beds
5 Baths
4,946 SqFt
Key Details
Property Type Single Family Home
Sub Type Detached
Listing Status Active
Purchase Type For Rent
Square Footage 4,946 sqft
Subdivision Crestwood
MLS Listing ID DCDC2146702
Style Colonial
Bedrooms 6
Full Baths 4
Half Baths 1
Abv Grd Liv Area 3,410
Originating Board BRIGHT
Year Built 1938
Lot Size 0.581 Acres
Acres 0.58
Property Description
Location
State DC
County Washington
Zoning DCOZ
Rooms
Basement Fully Finished
Interior
Interior Features 2nd Kitchen
Hot Water Natural Gas
Heating Forced Air
Cooling Central A/C
Fireplaces Number 2
Fireplace Y
Heat Source Natural Gas
Exterior
Garage Garage - Side Entry
Garage Spaces 6.0
Waterfront N
Water Access N
Accessibility None
Parking Type Attached Garage, Driveway
Attached Garage 2
Total Parking Spaces 6
Garage Y
Building
Story 4
Foundation Slab
Sewer Public Sewer
Water Public
Architectural Style Colonial
Level or Stories 4
Additional Building Above Grade, Below Grade
New Construction N
Schools
School District District Of Columbia Public Schools
Others
Pets Allowed Y
Senior Community No
Tax ID 2642//0885
Ownership Other
SqFt Source Assessor
Pets Description Case by Case Basis









