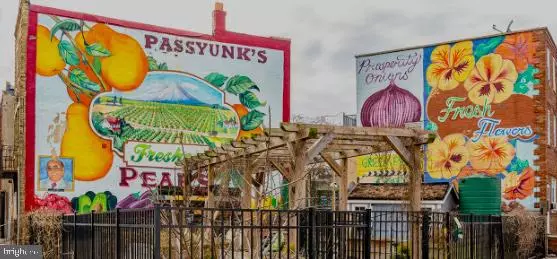
4 Beds
2 Baths
1,929 SqFt
4 Beds
2 Baths
1,929 SqFt
Key Details
Property Type Townhouse
Sub Type Interior Row/Townhouse
Listing Status Pending
Purchase Type For Sale
Square Footage 1,929 sqft
Price per Sqft $228
Subdivision Passyunk Square
MLS Listing ID PAPH2370064
Style Straight Thru
Bedrooms 4
Full Baths 1
Half Baths 1
HOA Y/N N
Abv Grd Liv Area 1,929
Originating Board BRIGHT
Year Built 1925
Annual Tax Amount $8,450
Tax Year 2024
Lot Size 880 Sqft
Acres 0.02
Lot Dimensions 16.00 x 55.00
Property Description
Upstairs on the 2nd level you will find 3 nice size bedrooms and an original yellow tile full bathroom with shower/tub combo. The front bedroom offers an exposed brick wall and large closets. Up the stairs to the 3rd level you will find your very large primary bedroom with tons of closet space and laundry area with Miele front loading washer and dryer. There is room off this level to build a dream roof deck and enjoy the views. The fully unfinished basement is an oasis of opportunity for you to add value and has tons of room for storage. This neighborhood is a renowned foodie hotspot like Artisan Boulanger Patissier, Stogie Joe’s Tavern, Le Virtu, Marra’s, Palizzi Social Club, Rival Bros., River Twice, Barcelona Wine Bar and many more. The streets are lined with gastropubs, chef-owned restaurants, sushi bars, Mexican cantinas as well as the iconic Italian eateries that first made the area famous. Grab a coffee and shop the boutiques, vintage stores and bookshops all up and down Passyunk Avenue. With easy access to public transportation, making trips to Center City is a breeze with the subway stop just a few blocks away and easy bike rides all over the city. Also located mere minutes away to highway and roadway access for I-95, 676, 76 and bridges to NJ. Check out a Philly sporting event with a quick walk to see the Phillies, Eagles, 76ers or Flyers just down Broad Street at the sports complex. Come check 1328 Mifflin Street out today!
Location
State PA
County Philadelphia
Area 19148 (19148)
Zoning RSA5
Rooms
Other Rooms Living Room, Dining Room, Primary Bedroom, Bedroom 2, Bedroom 3, Kitchen, Bedroom 1, Laundry
Basement Full, Unfinished
Interior
Interior Features Ceiling Fan(s), Kitchen - Eat-In, Dining Area, Formal/Separate Dining Room, Recessed Lighting, Wood Floors
Hot Water Natural Gas
Heating Forced Air
Cooling Central A/C
Flooring Wood, Vinyl
Inclusions Weber grill, All appliances
Fireplace N
Heat Source Natural Gas
Laundry Has Laundry, Upper Floor
Exterior
Waterfront N
Water Access N
Accessibility None
Parking Type On Street
Garage N
Building
Story 3
Foundation Slab
Sewer Public Sewer
Water Public
Architectural Style Straight Thru
Level or Stories 3
Additional Building Above Grade, Below Grade
New Construction N
Schools
School District The School District Of Philadelphia
Others
Senior Community No
Tax ID 394574700
Ownership Fee Simple
SqFt Source Assessor
Acceptable Financing Cash, Conventional
Listing Terms Cash, Conventional
Financing Cash,Conventional
Special Listing Condition Standard









