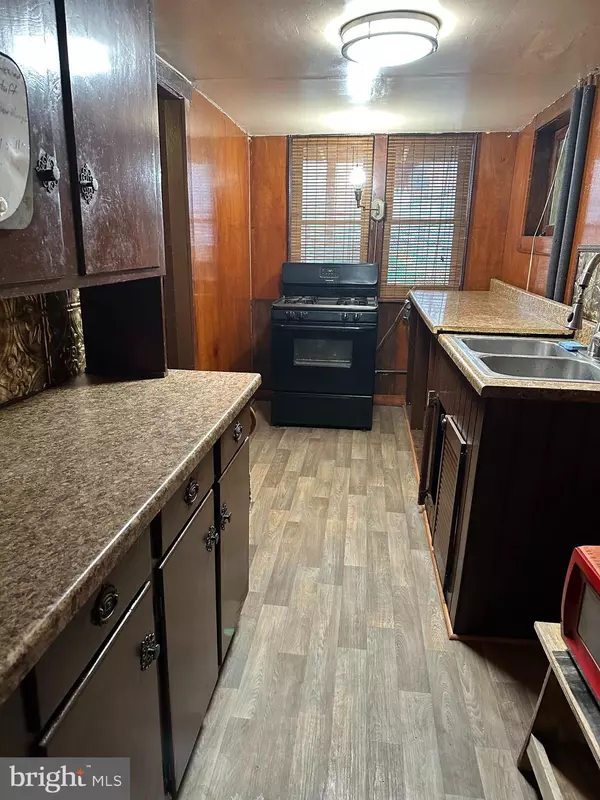
4 Beds
2 Baths
2,911 SqFt
4 Beds
2 Baths
2,911 SqFt
Key Details
Property Type Single Family Home, Townhouse
Sub Type Twin/Semi-Detached
Listing Status Pending
Purchase Type For Sale
Square Footage 2,911 sqft
Price per Sqft $85
Subdivision Lancaster
MLS Listing ID PALA2053402
Style Traditional,Colonial
Bedrooms 4
Full Baths 2
HOA Y/N N
Abv Grd Liv Area 2,110
Originating Board BRIGHT
Year Built 1900
Annual Tax Amount $3,399
Tax Year 2024
Lot Size 2,614 Sqft
Acres 0.06
Lot Dimensions 0.00 x 0.00
Property Description
Location
State PA
County Lancaster
Area Lancaster City (10533)
Zoning RESIDENTIAL
Rooms
Basement Full
Main Level Bedrooms 1
Interior
Interior Features Attic
Hot Water Electric
Heating Baseboard - Hot Water
Cooling Wall Unit
Flooring Laminated, Vinyl
Fireplaces Number 1
Fireplaces Type Gas/Propane
Equipment Refrigerator, Oven/Range - Gas
Fireplace Y
Appliance Refrigerator, Oven/Range - Gas
Heat Source Natural Gas Available
Laundry Hookup, Main Floor
Exterior
Garage Garage - Side Entry
Garage Spaces 4.0
Fence Wood
Waterfront N
Water Access N
View Street
Roof Type Composite
Accessibility None
Road Frontage City/County
Parking Type Detached Garage, Off Street
Total Parking Spaces 4
Garage Y
Building
Lot Description Cleared, Corner, Level
Story 2.5
Foundation Stone
Sewer Public Sewer
Water Public
Architectural Style Traditional, Colonial
Level or Stories 2.5
Additional Building Above Grade, Below Grade
New Construction N
Schools
School District School District Of Lancaster
Others
Senior Community No
Tax ID 334-79870-0-0000
Ownership Fee Simple
SqFt Source Assessor
Acceptable Financing Cash, Conventional
Listing Terms Cash, Conventional
Financing Cash,Conventional
Special Listing Condition Standard









