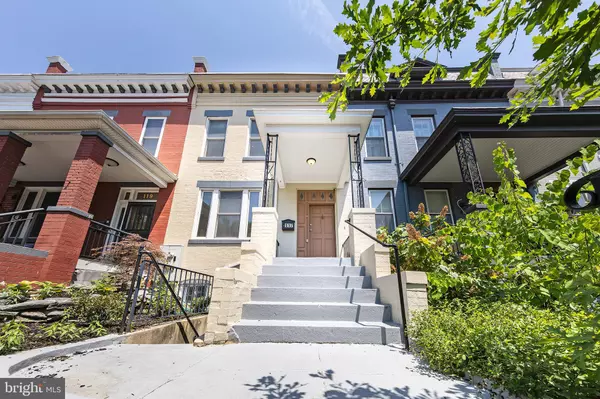
3 Beds
2 Baths
2,045 SqFt
3 Beds
2 Baths
2,045 SqFt
Key Details
Property Type Townhouse
Sub Type Interior Row/Townhouse
Listing Status Pending
Purchase Type For Rent
Square Footage 2,045 sqft
Subdivision Bloomingdale
MLS Listing ID DCDC2150940
Style Federal
Bedrooms 3
Full Baths 1
Half Baths 1
Abv Grd Liv Area 1,381
Originating Board BRIGHT
Year Built 1911
Lot Size 1,850 Sqft
Acres 0.04
Property Description
Neighborhood Situated in vibrant Bloomingdale, this home offers easy access to amenities and transportation options, making it an ideal real estate investment. The farmer's market sets up every Sunday right in front of the house. Steps away are numerous restaurants and coffee shops, including Big Bear Cafe, The Pub and the People, The Red Hen, Boundary Stone, DCity Smokehouse, Tyber Creek Wine Bar & Kitchen, The Coffee Bar, Uncle Chip's Cookies, A Baked Joint, and more.
Transportation - Walk Score: 93 - 0.5 miles to Shaw-Howard Metro Station - 0.7 miles to NoMa-Gallaudet U/New York Ave Metro Station - Steps to bus stops This home combines historic charm with modern amenities, making it a perfect investment opportunity in one of Washington, D. C. 's most desirable neighborhoods.
Location
State DC
County Washington
Zoning R-2
Interior
Hot Water Electric
Heating Central
Cooling Central A/C
Equipment Built-In Microwave, Dishwasher, Disposal, Dryer - Electric, Icemaker, Oven/Range - Electric, Refrigerator, Stainless Steel Appliances, Washer
Fireplace N
Window Features Double Pane
Appliance Built-In Microwave, Dishwasher, Disposal, Dryer - Electric, Icemaker, Oven/Range - Electric, Refrigerator, Stainless Steel Appliances, Washer
Heat Source Electric
Exterior
Garage Covered Parking, Additional Storage Area, Garage Door Opener
Garage Spaces 2.0
Utilities Available Water Available
Waterfront N
Water Access N
Accessibility 2+ Access Exits
Parking Type Detached Garage
Total Parking Spaces 2
Garage Y
Building
Story 2
Foundation Brick/Mortar
Sewer Public Sewer
Water Public
Architectural Style Federal
Level or Stories 2
Additional Building Above Grade, Below Grade
New Construction N
Schools
School District District Of Columbia Public Schools
Others
Pets Allowed Y
Senior Community No
Tax ID 3103//0045
Ownership Other
SqFt Source Assessor
Pets Description Case by Case Basis









