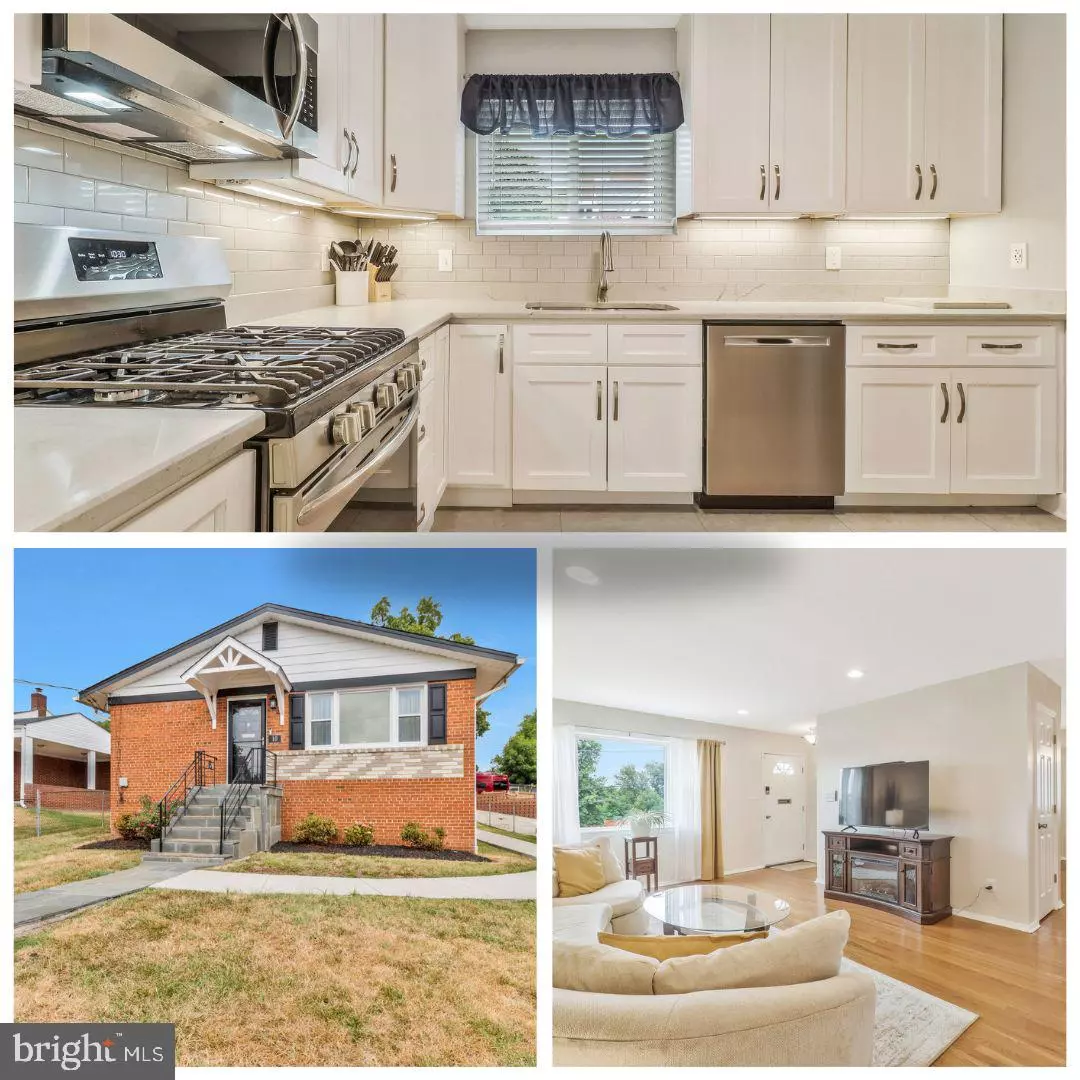
4 Beds
3 Baths
2,418 SqFt
4 Beds
3 Baths
2,418 SqFt
Key Details
Property Type Single Family Home
Sub Type Detached
Listing Status Under Contract
Purchase Type For Sale
Square Footage 2,418 sqft
Price per Sqft $308
Subdivision Takoma
MLS Listing ID DCDC2150962
Style Raised Ranch/Rambler
Bedrooms 4
Full Baths 3
HOA Y/N N
Abv Grd Liv Area 1,271
Originating Board BRIGHT
Year Built 1964
Annual Tax Amount $4,875
Tax Year 2023
Lot Size 5,091 Sqft
Acres 0.12
Property Description
From the striking wrought iron fence to the new energy-efficient windows and fully equipped alarm system, every detail has been thoughtfully designed. The kitchen is a chef's dream, featuring gleaming stainless steel appliances, elegant quartz countertops, and stylish cabinetry. Fresh paint, recessed lighting, and hardwood floors on the main level create a warm and inviting ambiance.
With nearly 2,500 finished square feet, this spacious home includes four bedrooms, three full bathrooms, and a generously sized recreation room, providing plenty of space for all your needs. Outside, you'll find a fenced front yard and a private back patio, perfect for outdoor gatherings and relaxation. Enjoy the convenience of off-street parking for one vehicle, along with ample on-street parking for guests.
Situated on a serene street, this home offers easy access to the Lamond Riggs Recreation Center, as well as a variety of nearby shops and restaurants. Historic Takoma and the Takoma Metro Station are within walking distance, while downtown DC and Silver Spring are just a short drive away.
With its blend of comfort, convenience, and contemporary living, this home is an exceptional find. Plus, this property qualifies for the MMCT program, offering zero down financing with no PMI. Contact the listing agent for more details, and seize this opportunity to make this exceptional home your own!
Location
State DC
County Washington
Rooms
Basement Fully Finished, Rear Entrance, Walkout Stairs
Main Level Bedrooms 3
Interior
Interior Features Floor Plan - Traditional, Formal/Separate Dining Room, Primary Bath(s), Recessed Lighting, Upgraded Countertops, Wood Floors
Hot Water Natural Gas
Heating Forced Air
Cooling Central A/C
Flooring Hardwood, Carpet
Equipment Built-In Microwave, Dishwasher, Disposal, Dryer, Microwave, Refrigerator, Stove, Washer, Water Heater
Fireplace N
Appliance Built-In Microwave, Dishwasher, Disposal, Dryer, Microwave, Refrigerator, Stove, Washer, Water Heater
Heat Source Natural Gas
Laundry Basement
Exterior
Waterfront N
Water Access N
Accessibility None
Parking Type Driveway
Garage N
Building
Story 2
Foundation Other
Sewer Public Sewer
Water Public
Architectural Style Raised Ranch/Rambler
Level or Stories 2
Additional Building Above Grade, Below Grade
New Construction N
Schools
School District District Of Columbia Public Schools
Others
Senior Community No
Tax ID 3729//0038
Ownership Fee Simple
SqFt Source Assessor
Acceptable Financing Cash, Conventional, FHA, VA
Listing Terms Cash, Conventional, FHA, VA
Financing Cash,Conventional,FHA,VA
Special Listing Condition Standard









