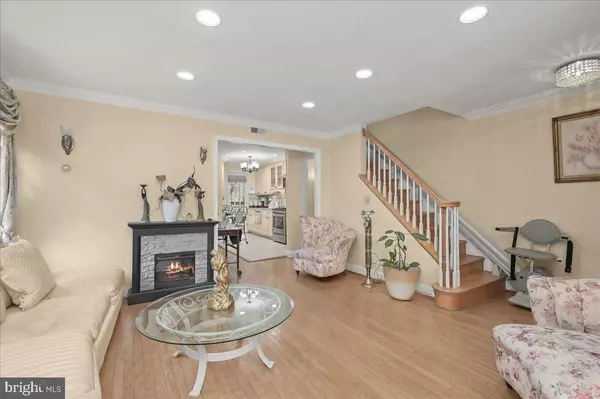3 Beds
2 Baths
1,694 SqFt
3 Beds
2 Baths
1,694 SqFt
Key Details
Property Type Single Family Home, Townhouse
Sub Type Twin/Semi-Detached
Listing Status Active
Purchase Type For Sale
Square Footage 1,694 sqft
Price per Sqft $466
Subdivision Brookland
MLS Listing ID DCDC2148762
Style Colonial
Bedrooms 3
Full Baths 2
HOA Y/N N
Abv Grd Liv Area 1,256
Originating Board BRIGHT
Year Built 1942
Annual Tax Amount $1,442
Tax Year 2024
Lot Size 2,492 Sqft
Acres 0.06
Property Description
Upstairs, features a primary bedroom, two additional bedrooms and a renovated hall full bath. The skylight in the hallway floods the space with natural light. The third bedroom provides direct access to a huge deck, perfect for entertaining or relaxing outdoors. Throughout the main and upper levels, hardwood floors add warmth and charm.
The fully finished lower-level offers a family room or multipurpose space. A second full bath, recessed lighting, and tiled floors. The laundry room and a utility room provide access to the backyard via stairs.
Conveniently located near public transportation, between 2 Metros: Less than a mile to Brookland-CUA Metro and only 1.3 miles to Fort Totten Metro. Near Fort Totten Park and President Lincoln and Soldiers’ Home National Monument. Overall, this home’s location—with an impressive transit score of 80—combines comfort, abundant natural light, upgrades, hardwood floors, a huge deck, and parking space for up to 4 cars, making it an exceptionally desirable place to live!
Location
State DC
County Washington
Zoning RESIDENTIAL
Rooms
Other Rooms Living Room, Dining Room, Primary Bedroom, Sitting Room, Bedroom 2, Bedroom 3, Kitchen, Family Room, Foyer, Laundry, Utility Room, Bathroom 1, Bathroom 2
Basement Connecting Stairway, Interior Access, Heated, Fully Finished, Outside Entrance, Side Entrance, Walkout Stairs, Windows
Interior
Interior Features Crown Moldings, Formal/Separate Dining Room, Kitchen - Gourmet, Kitchen - Table Space, Recessed Lighting, Skylight(s), Bathroom - Soaking Tub, Bathroom - Stall Shower, Bathroom - Tub Shower, Window Treatments, Wood Floors
Hot Water Natural Gas
Heating Hot Water
Cooling Central A/C
Flooring Ceramic Tile, Hardwood
Equipment Built-In Microwave, Built-In Range, Dishwasher, Disposal, Dryer, Icemaker, Oven - Single, Oven/Range - Gas, Refrigerator, Stainless Steel Appliances, Washer, Water Heater
Fireplace N
Window Features Double Pane,Skylights,Storm
Appliance Built-In Microwave, Built-In Range, Dishwasher, Disposal, Dryer, Icemaker, Oven - Single, Oven/Range - Gas, Refrigerator, Stainless Steel Appliances, Washer, Water Heater
Heat Source Natural Gas
Laundry Basement
Exterior
Exterior Feature Deck(s)
Garage Spaces 4.0
Water Access N
Accessibility Chairlift
Porch Deck(s)
Total Parking Spaces 4
Garage N
Building
Story 3
Foundation Brick/Mortar
Sewer Public Sewer
Water Public
Architectural Style Colonial
Level or Stories 3
Additional Building Above Grade, Below Grade
New Construction N
Schools
School District District Of Columbia Public Schools
Others
Senior Community No
Tax ID 3672//0024
Ownership Fee Simple
SqFt Source Assessor
Special Listing Condition Standard

21 Belle Mead Griggstown Road Suite 107, Belle Mead, NJ, 08502, USA







