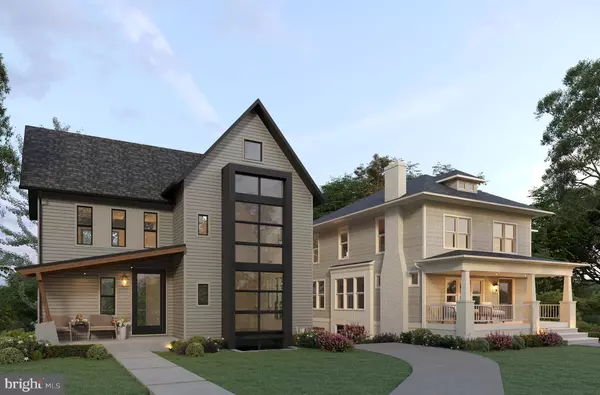
5 Beds
6 Baths
5,273 SqFt
5 Beds
6 Baths
5,273 SqFt
Key Details
Property Type Single Family Home
Sub Type Detached
Listing Status Coming Soon
Purchase Type For Sale
Square Footage 5,273 sqft
Price per Sqft $624
Subdivision Palisades
MLS Listing ID DCDC2151946
Style Other
Bedrooms 5
Full Baths 5
Half Baths 1
HOA Y/N N
Abv Grd Liv Area 5,273
Originating Board BRIGHT
Year Built 2024
Annual Tax Amount $11,900
Tax Year 2023
Lot Size 4,998 Sqft
Acres 0.11
Lot Dimensions 0.00 x 0.00
Property Description
Our 5200sf historic renovation & expansion is a seamless combination of old and new. Enter the home by way of a covered front porch so cute you wont want to leave; you can even watch the Palisades 4th of July Parade from right here! The home has 5 complete bedroom suites, a unique and thoughtful main level with the original wood burning fireplace and glass cabinets; the kitchen takes up the entire new addition on this level with an All Pro Thermador appliance package, custom cabinets and large walk-in pantry. On the lower level you'll find a rec-room, mud-room with new high school lockers (cubbies are so 2018), bedroom suite and large storage or wine room. Laundry and a great work-from-home loft are found on the bedroom level along with 3 bedroom suites. The loft level has the 5th bedroom suite and a second work-from-home loft or this could be a great play-room or exercise space. Full front and rear yard landscape package included. Contact us for interior and exterior finishes and timing. This home is ready for your pre-completion tour today.
Location
State DC
County Washington
Zoning RES
Rooms
Other Rooms Bedroom 4
Basement Daylight, Full, Fully Finished, Garage Access
Interior
Hot Water Electric
Heating Energy Star Heating System, Forced Air, Zoned
Cooling Central A/C, Energy Star Cooling System, Zoned
Fireplace N
Heat Source Natural Gas, Electric
Laundry Upper Floor
Exterior
Garage Basement Garage, Garage Door Opener
Garage Spaces 3.0
Waterfront N
Water Access N
Roof Type Asphalt
Accessibility None
Parking Type Driveway, Attached Garage
Attached Garage 1
Total Parking Spaces 3
Garage Y
Building
Story 4
Foundation Slab, Concrete Perimeter
Sewer Public Sewer
Water Public
Architectural Style Other
Level or Stories 4
Additional Building Above Grade, Below Grade
New Construction Y
Schools
Elementary Schools Key
Middle Schools Hardy
High Schools Macarthur
School District District Of Columbia Public Schools
Others
Senior Community No
Tax ID 1388//0102
Ownership Fee Simple
SqFt Source Estimated
Special Listing Condition Standard







