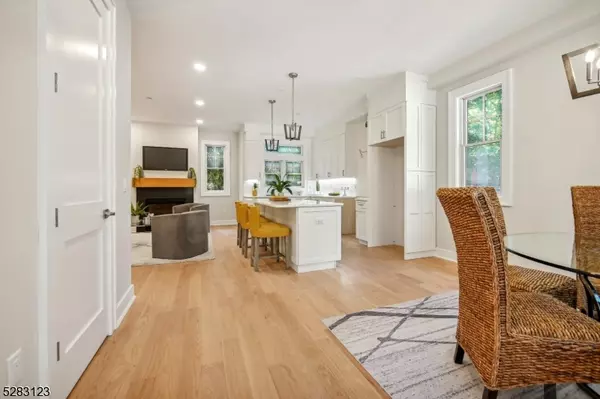
3 Beds
2.5 Baths
2,276 SqFt
3 Beds
2.5 Baths
2,276 SqFt
OPEN HOUSE
Sat Nov 02, 2:00pm - 4:00pm
Sun Nov 03, 2:00pm - 4:00pm
Key Details
Property Type Townhouse
Sub Type Townhouse-End Unit
Listing Status Active
Purchase Type For Sale
Square Footage 2,276 sqft
Price per Sqft $702
Subdivision Lincoln-Hubbard District
MLS Listing ID 3915551
Style Townhouse-End Unit, Multi Floor Unit
Bedrooms 3
Full Baths 2
Half Baths 1
HOA Fees $400/mo
HOA Y/N Yes
Year Built 2024
Annual Tax Amount $15,144
Tax Year 2023
Property Description
Location
State NJ
County Union
Zoning Residential
Rooms
Family Room 13x16
Basement Finished
Master Bathroom Soaking Tub, Stall Shower
Master Bedroom Full Bath, Walk-In Closet
Dining Room Formal Dining Room
Kitchen Center Island, Eat-In Kitchen
Interior
Interior Features CODetect, FireExtg, CeilHigh, SmokeDet, SoakTub, StallShw, WlkInCls
Heating Gas-Natural
Cooling 2 Units, Central Air, Multi-Zone Cooling
Flooring Tile, Wood
Fireplaces Number 1
Fireplaces Type Gas Fireplace, Great Room
Heat Source Gas-Natural
Exterior
Exterior Feature Stone, Wood
Garage Detached Garage, Finished Garage, Garage Door Opener
Garage Spaces 1.0
Utilities Available All Underground, Electric, Gas-Natural
Roof Type Asphalt Shingle
Parking Type 2 Car Width, Blacktop, Driveway-Exclusive
Building
Lot Description Level Lot
Sewer Public Sewer
Water Public Water
Architectural Style Townhouse-End Unit, Multi Floor Unit
Schools
Elementary Schools Lincoln-Hubbard
Middle Schools Summit Ms
High Schools Summit Hs
Others
Pets Allowed Yes
Senior Community No
Ownership Condominium









