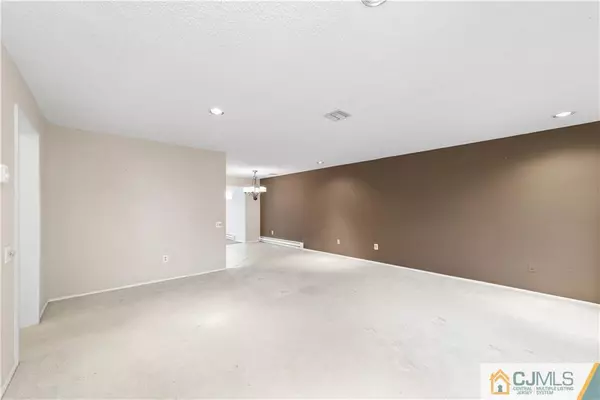
3 Beds
2 Baths
1,406 SqFt
3 Beds
2 Baths
1,406 SqFt
Key Details
Property Type Condo
Sub Type Condo/TH
Listing Status Under Contract
Purchase Type For Sale
Square Footage 1,406 sqft
Price per Sqft $266
Subdivision Clearbrook Bldg 284
MLS Listing ID 2560068M
Style Ranch
Bedrooms 3
Full Baths 2
Maintenance Fees $420
HOA Y/N true
Originating Board CJMLS API
Year Built 1974
Annual Tax Amount $3,833
Tax Year 2023
Lot Size 2,752 Sqft
Acres 0.0632
Property Description
Location
State NJ
County Middlesex
Community Art/Craft Facilities, Billiard Room, Bocce, Clubhouse, Fitness Center, Game Room, Gated, Golf 9 Hole, Horse Shoes, Nurse 24 Hours, Outdoor Pool, Security Patrol, Tennis Court(S), Curbs
Rooms
Dining Room Formal Dining Room
Kitchen Country Kitchen
Interior
Interior Features 3 Bedrooms, Bath Main, Dining Room, Bath Full, Family Room, Entrance Foyer, Kitchen, Living Room, None
Heating Baseboard Electric
Cooling Central Air
Flooring Carpet, Ceramic Tile
Fireplace false
Window Features Insulated Windows
Appliance Dishwasher, Electric Range/Oven, Microwave, Refrigerator, Electric Water Heater
Exterior
Exterior Feature Curbs, Door(s)-Storm/Screen, Enclosed Porch(es), Insulated Pane Windows
Garage Spaces 2.0
Pool Outdoor Pool
Community Features Art/Craft Facilities, Billiard Room, Bocce, Clubhouse, Fitness Center, Game Room, Gated, Golf 9 Hole, Horse Shoes, Nurse 24 Hours, Outdoor Pool, Security Patrol, Tennis Court(s), Curbs
Utilities Available Underground Utilities
Roof Type Asphalt
Handicap Access See Remarks
Porch Enclosed
Parking Type 2 Car Width, Concrete, Detached, Oversized, Driveway
Building
Lot Description Level
Story 1
Sewer Public Sewer
Water Private
Architectural Style Ranch
Others
HOA Fee Include Common Area Maintenance,Maintenance Structure,Health Care Center/Nurse,Maintenance Grounds,Insurance,Reserve Fund,Sewer,Snow Removal,Trash,Water
Senior Community yes
Tax ID 12000260000000382C284B
Ownership Condominium
Security Features Security Guard
Pets Description Yes









