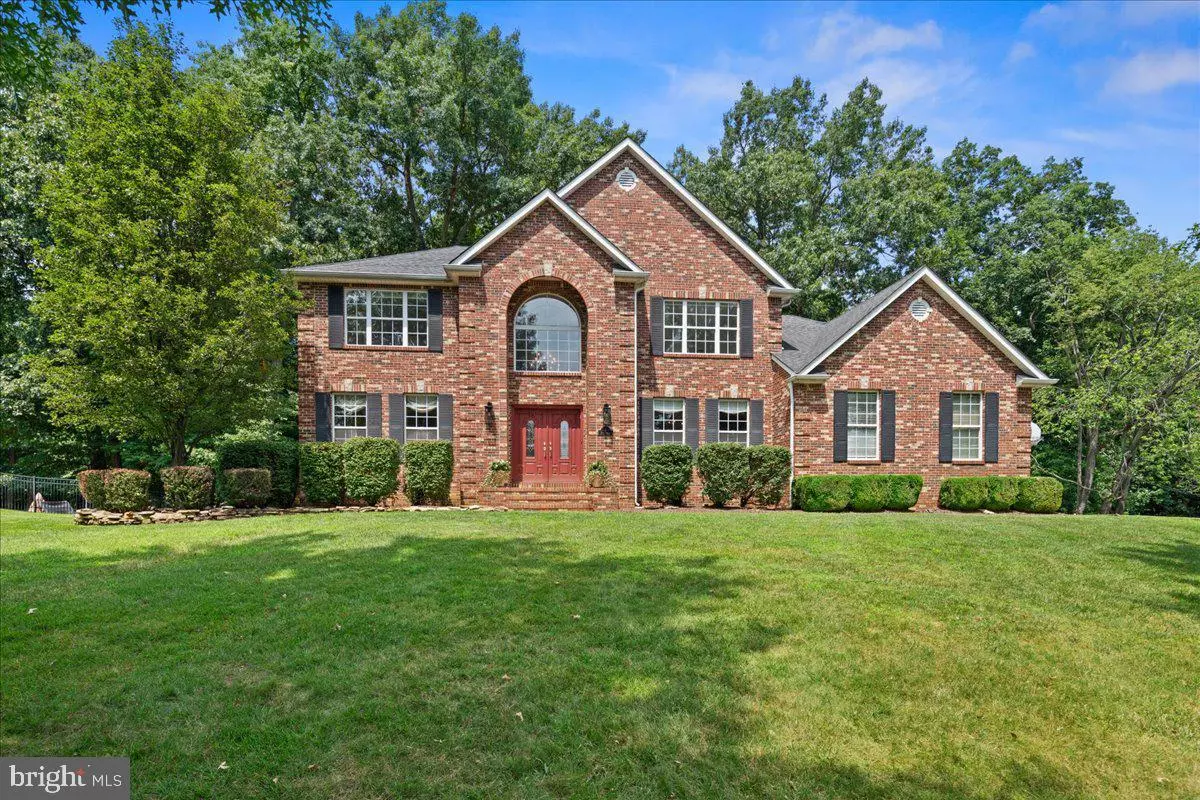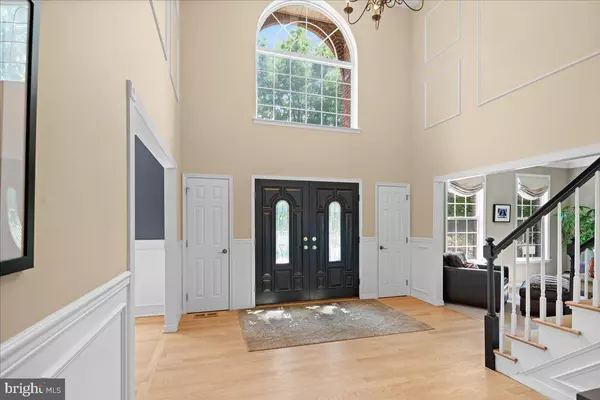
5 Beds
3 Baths
2,967 SqFt
5 Beds
3 Baths
2,967 SqFt
Key Details
Property Type Single Family Home
Sub Type Detached
Listing Status Pending
Purchase Type For Sale
Square Footage 2,967 sqft
Price per Sqft $369
Subdivision Monroe Knolls
MLS Listing ID NJMX2007440
Style Colonial
Bedrooms 5
Full Baths 2
Half Baths 1
HOA Y/N N
Abv Grd Liv Area 2,967
Originating Board BRIGHT
Year Built 1999
Annual Tax Amount $15,120
Tax Year 2023
Lot Size 0.770 Acres
Acres 0.77
Lot Dimensions 33541.20
Property Description
Location
State NJ
County Middlesex
Area Monroe Twp (21212)
Zoning RESIDENTIAL
Rooms
Other Rooms Living Room, Dining Room, Primary Bedroom, Bedroom 2, Bedroom 3, Bedroom 4, Bedroom 5, Kitchen, Family Room, Basement, Foyer, Breakfast Room, Laundry, Storage Room, Primary Bathroom, Full Bath
Basement Full, Partially Finished, Interior Access
Main Level Bedrooms 1
Interior
Interior Features Breakfast Area, Carpet, Ceiling Fan(s), Crown Moldings, Dining Area, Entry Level Bedroom, Family Room Off Kitchen, Floor Plan - Open, Formal/Separate Dining Room, Kitchen - Eat-In, Kitchen - Island, Kitchen - Table Space, Pantry, Primary Bath(s), Recessed Lighting, Bathroom - Soaking Tub, Sprinkler System, Bathroom - Stall Shower, Bathroom - Tub Shower, Upgraded Countertops, Walk-in Closet(s), Window Treatments, Wood Floors
Hot Water Natural Gas
Heating Forced Air
Cooling Central A/C, Ceiling Fan(s)
Flooring Carpet, Ceramic Tile, Wood
Fireplaces Number 1
Fireplaces Type Fireplace - Glass Doors, Mantel(s), Stone
Inclusions All Appliances, Blinds, Chandeliers, Drapes, Dryer, Refrigerator, Washer.
Equipment Dishwasher, Dryer, Washer, Exhaust Fan, Refrigerator, Microwave, Oven/Range - Gas, Oven - Self Cleaning, Stainless Steel Appliances, Water Heater
Fireplace Y
Appliance Dishwasher, Dryer, Washer, Exhaust Fan, Refrigerator, Microwave, Oven/Range - Gas, Oven - Self Cleaning, Stainless Steel Appliances, Water Heater
Heat Source Natural Gas
Laundry Has Laundry, Main Floor, Washer In Unit, Dryer In Unit
Exterior
Exterior Feature Patio(s)
Garage Garage - Side Entry, Inside Access
Garage Spaces 6.0
Utilities Available Cable TV, Natural Gas Available, Phone, Phone Connected, Under Ground
Waterfront N
Water Access N
View Trees/Woods
Roof Type Asphalt,Shingle
Accessibility None
Porch Patio(s)
Parking Type Attached Garage, Driveway
Attached Garage 2
Total Parking Spaces 6
Garage Y
Building
Lot Description Backs to Trees, Front Yard, Rear Yard, Landscaping, Open, Private, SideYard(s)
Story 3
Foundation Concrete Perimeter
Sewer Public Sewer
Water Public
Architectural Style Colonial
Level or Stories 3
Additional Building Above Grade
New Construction N
Schools
Elementary Schools Barclay Brook E.S.
Middle Schools Monroe
High Schools Monroe Township H.S.
School District Monroe Township
Others
Senior Community No
Tax ID 12-00050-00057
Ownership Fee Simple
SqFt Source Estimated
Security Features Security System
Acceptable Financing Cash, Conventional, FHA, VA
Horse Property N
Listing Terms Cash, Conventional, FHA, VA
Financing Cash,Conventional,FHA,VA
Special Listing Condition Standard









