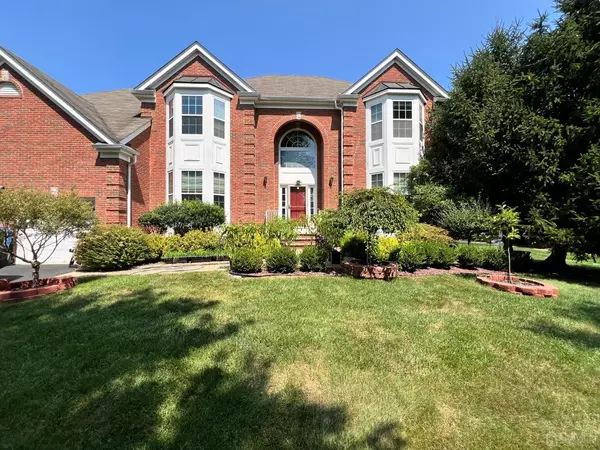
5 Beds
3 Baths
3,522 SqFt
5 Beds
3 Baths
3,522 SqFt
Key Details
Property Type Single Family Home
Sub Type Single Family Residence
Listing Status Active-Attorney Review
Purchase Type For Sale
Square Footage 3,522 sqft
Price per Sqft $354
Subdivision Devonshire/Monroe
MLS Listing ID 2501751R
Style Colonial
Bedrooms 5
Full Baths 3
Originating Board CJMLS API
Year Built 2006
Annual Tax Amount $18,151
Tax Year 2022
Lot Size 0.459 Acres
Acres 0.4591
Lot Dimensions 0.00 x 0.00
Property Description
Location
State NJ
County Middlesex
Rooms
Basement Full, Storage Space
Dining Room Formal Dining Room
Kitchen Granite/Corian Countertops, Kitchen Exhaust Fan, Kitchen Island, Pantry, Eat-in Kitchen
Interior
Interior Features Blinds, Skylight, Vaulted Ceiling(s), 1 Bedroom, Entrance Foyer, Kitchen, Laundry Room, Living Room, Bath Full, Dining Room, Family Room, 4 Bedrooms, Bath Main, None
Heating Zoned, Forced Air
Cooling Zoned
Flooring Ceramic Tile, Wood
Fireplaces Number 1
Fireplaces Type Gas
Fireplace true
Window Features Blinds,Skylight(s)
Appliance Dishwasher, Dryer, Gas Range/Oven, Exhaust Fan, Microwave, Refrigerator, Washer, Kitchen Exhaust Fan, Gas Water Heater
Heat Source Natural Gas
Exterior
Exterior Feature Fencing/Wall, Yard
Garage Spaces 2.0
Fence Fencing/Wall
Utilities Available Underground Utilities
Roof Type Asphalt
Parking Type 2 Car Width, 2 Cars Deep, Asphalt, Garage, Built-In Garage
Building
Lot Description Interior Lot
Story 2
Sewer Public Sewer
Water Public
Architectural Style Colonial
Others
Senior Community no
Tax ID 120006200000001210
Ownership Fee Simple
Energy Description Natural Gas









