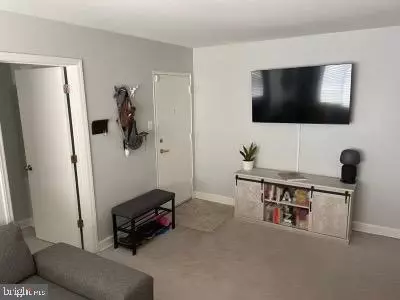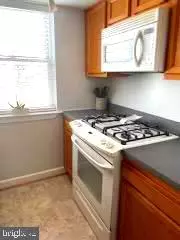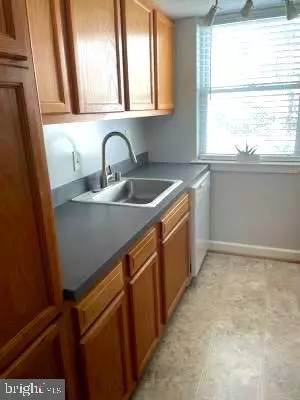2 Beds
1 Bath
643 SqFt
2 Beds
1 Bath
643 SqFt
Key Details
Property Type Condo
Sub Type Condo/Co-op
Listing Status Active
Purchase Type For Sale
Square Footage 643 sqft
Price per Sqft $163
Subdivision None Available
MLS Listing ID DCDC2153810
Style Traditional
Bedrooms 2
Full Baths 1
Condo Fees $350/mo
HOA Y/N Y
Abv Grd Liv Area 643
Originating Board BRIGHT
Year Built 1953
Annual Tax Amount $266
Tax Year 2024
Property Description
Welcome to this delightful and move-in-ready 2-bedroom condo located in the heart of Southeast DC! This home offers a spacious living area that seamlessly flows into the dining space, creating a warm and inviting environment.
The building features a secure key-entry system with an intercom, as well as a gated entryway for added peace of mind. Residents enjoy the convenience of an on-site laundry room and dedicated parking—each unit is allocated one of the ten available parking spaces located in the rear of the building.
The low-maintenance lifestyle is enhanced by an HOA that covers water, sewer, trash, and common area upkeep, including landscaping, snow removal, security patrol, and camera monitoring.
Whether you're looking for a cozy home or a great investment opportunity, this condo has everything you need. Don't miss your chance to own this gem—schedule your showing today!
Location
State DC
County Washington
Zoning R5A
Rooms
Other Rooms Living Room, Dining Room, Primary Bedroom, Kitchen, Bathroom 1
Main Level Bedrooms 2
Interior
Interior Features Kitchen - Galley, Flat
Hot Water Electric
Heating Forced Air
Cooling Central A/C
Equipment Dishwasher, Disposal, Microwave, Refrigerator, Stove, Trash Compactor
Furnishings No
Fireplace N
Window Features Double Pane
Appliance Dishwasher, Disposal, Microwave, Refrigerator, Stove, Trash Compactor
Heat Source Natural Gas
Laundry Common
Exterior
Parking On Site 1
Fence Fully
Utilities Available Cable TV Available
Amenities Available None
Water Access N
Accessibility None
Garage N
Building
Story 1
Unit Features Garden 1 - 4 Floors
Foundation Slab
Sewer Public Sewer
Water Public
Architectural Style Traditional
Level or Stories 1
Additional Building Above Grade, Below Grade
Structure Type Dry Wall
New Construction N
Schools
School District District Of Columbia Public Schools
Others
Pets Allowed Y
HOA Fee Include Custodial Services Maintenance,Ext Bldg Maint,Lawn Maintenance,Management,Insurance,Reserve Funds,Sewer,Snow Removal,Trash,Water,Security Gate,Parking Fee,Common Area Maintenance
Senior Community No
Tax ID 6163//2006
Ownership Condominium
Security Features Electric Alarm,Intercom,Main Entrance Lock
Acceptable Financing Conventional, Private, Cash
Horse Property N
Listing Terms Conventional, Private, Cash
Financing Conventional,Private,Cash
Special Listing Condition Short Sale
Pets Allowed No Pet Restrictions

21 Belle Mead Griggstown Road Suite 107, Belle Mead, NJ, 08502, USA







