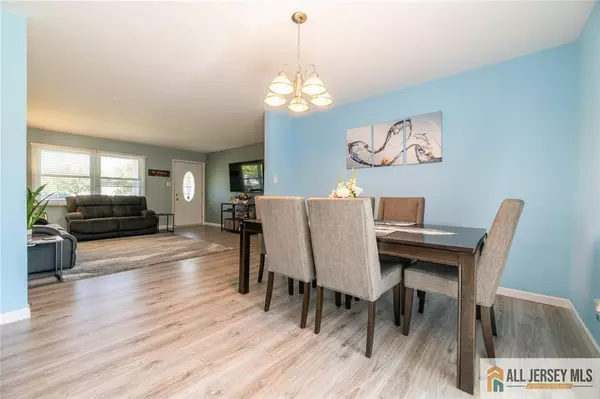
3 Beds
2 Baths
1,152 SqFt
3 Beds
2 Baths
1,152 SqFt
Key Details
Property Type Single Family Home
Sub Type Single Family Residence
Listing Status Under Contract
Purchase Type For Sale
Square Footage 1,152 sqft
Price per Sqft $464
Subdivision Mill Lake Manor Sec 05
MLS Listing ID 2560217M
Style Ranch
Bedrooms 3
Full Baths 2
Originating Board CJMLS API
Year Built 1969
Annual Tax Amount $7,126
Tax Year 2023
Lot Size 7,501 Sqft
Acres 0.1722
Lot Dimensions 75X100
Property Description
Location
State NJ
County Middlesex
Community Curbs, Sidewalks
Zoning R7.5
Rooms
Other Rooms Shed(s)
Basement Slab, None
Dining Room Formal Dining Room
Kitchen Eat-in Kitchen, Granite/Corian Countertops
Interior
Interior Features 3 Bedrooms, Bath Other, Dining Room, Bath Full, Kitchen, Living Room, Attic, None
Heating Forced Air
Cooling Central Air
Flooring Carpet, Vinyl-Linoleum
Fireplace false
Appliance Dishwasher, Microwave, Refrigerator, Gas Water Heater
Heat Source Natural Gas
Exterior
Exterior Feature Curbs, Open Porch(es), Patio, Sidewalk, Storage Shed, Yard
Garage Spaces 1.0
Pool None
Community Features Curbs, Sidewalks
Utilities Available Electricity Connected, Natural Gas Connected
Roof Type Asphalt
Porch Porch, Patio
Parking Type 2 Car Width, Asphalt, Attached, See Remarks
Building
Lot Description Level, Near Public Transit, Near Shopping
Story 1
Sewer Public Sewer
Water Public
Architectural Style Ranch
Others
Senior Community no
Tax ID 12001601300003
Ownership Fee Simple
Energy Description Natural Gas









