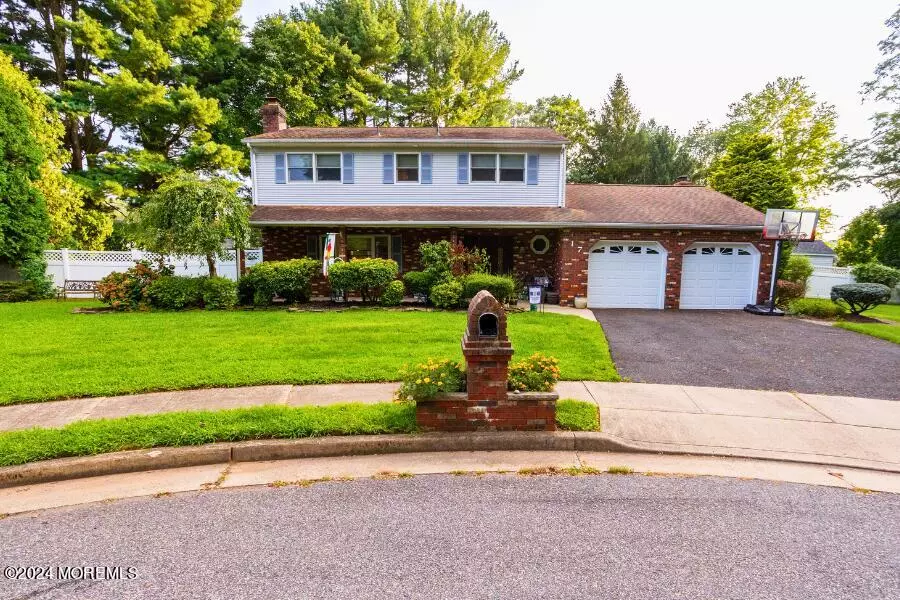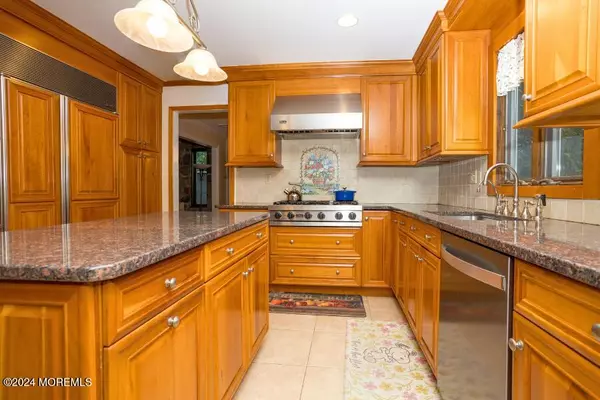
GET MORE INFORMATION
$ 751,000
$ 699,900 7.3%
4 Beds
3 Baths
2,258 SqFt
$ 751,000
$ 699,900 7.3%
4 Beds
3 Baths
2,258 SqFt
Key Details
Sold Price $751,000
Property Type Single Family Home
Sub Type Single Family Residence
Listing Status Sold
Purchase Type For Sale
Square Footage 2,258 sqft
Price per Sqft $332
Municipality Monroe (MNO)
Subdivision Mill Lake Manor
MLS Listing ID 22424330
Sold Date 10/29/24
Style Colonial
Bedrooms 4
Full Baths 2
Half Baths 1
HOA Y/N No
Originating Board MOREMLS (Monmouth Ocean Regional REALTORS®)
Annual Tax Amount $11,290
Lot Size 0.470 Acres
Acres 0.47
Lot Dimensions 72 X 162
Property Description
As you step inside, you're greeted by a welcoming foyer leading you into the heart of the home. The beautifully updated kitchen immediately catches your eye with its custom cherry cabinetry, gleaming granite countertops, center island, and a cozy dinette perfect for everyday meals. Or, take advantage of the separate formal dining room on special occasions or when hosting larger gatherings. Cooking enthusiasts will appreciate the top-of-the-line Viking cooktop, Viking double wall oven, and Subzero refrigerator, making meal preparation a delight. Just off the kitchen, the cozy den invites you to unwind by the wood-burning fireplace, while the adjacent living room, also featuring a wood-burning fireplace, offers a more formal space for entertaining guests.
Continuing your tour, head upstairs to discover the generously sized primary suite, complete with its recently updated bathroom, featuring a sleek stall shower and modern finishes. The three additional bedrooms provide ample space for family, guests, or even a home office, each offering their own unique charm.
Stepping outside, you'll find your own private retreat in the expansive backyard. Imagine spending summer days lounging by the saltwater pool, hosting barbecues under the patio gazebo with its sturdy galvanized steel canopy, or enjoying a drink with friends at your very own backyard bar-shed.
While this home has received several updates over the years, including a fresh coat of paint and a modernized kitchen and bathrooms, there are still plenty of opportunities to add your personal touch and truly make this home your own.
Located just a short distance away from the community recreation center and the elementary school, this home offers both convenience and potential. Come and explore all that this gem has to offer, and imagine the possibilities!
Location
State NJ
County Middlesex
Area None
Direction Monmouth Rd to Sheffield Ave to Ridgewood Ave
Rooms
Basement None
Interior
Interior Features Attic, Den, French Doors, Sliding Door, Recessed Lighting
Heating Radiant, Baseboard, 2 Zoned Heat
Cooling Central Air
Flooring Ceramic Tile, Laminate, Wood, Other
Fireplaces Number 2
Fireplace Yes
Exterior
Exterior Feature Basketball Court, Fence, Gazebo, Hot Tub, Patio, Shed, Sprinkler Under, Swimming
Garage Driveway
Garage Spaces 2.0
Pool Concrete, In Ground, Salt Water
Waterfront No
Roof Type Shingle
Parking Type Driveway
Garage Yes
Building
Lot Description Cul-De-Sac, Irregular Lot
Story 2
Sewer Public Sewer
Water Public
Architectural Style Colonial
Level or Stories 2
Structure Type Basketball Court,Fence,Gazebo,Hot Tub,Patio,Shed,Sprinkler Under,Swimming
Schools
Elementary Schools Mill Lake
Middle Schools Monroe Twp
High Schools Monroe Twp
Others
Senior Community No
Tax ID 12001691900081

Bought with RE/MAX 1st. Advantage








