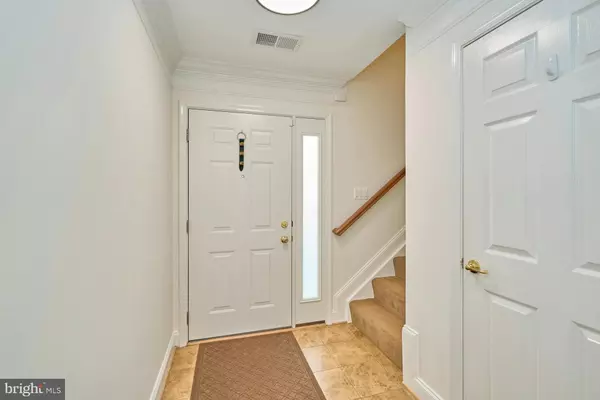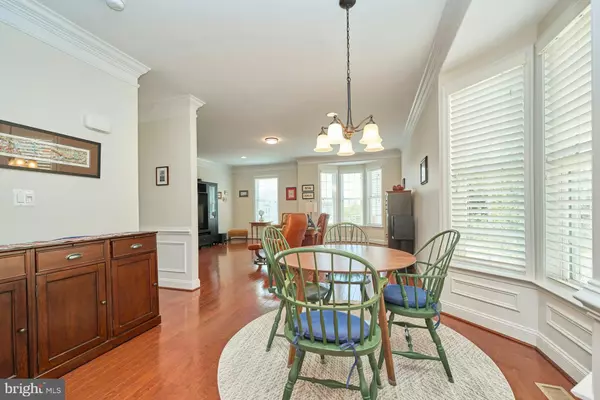
3 Beds
3 Baths
1,746 SqFt
3 Beds
3 Baths
1,746 SqFt
Key Details
Property Type Townhouse
Sub Type End of Row/Townhouse
Listing Status Active
Purchase Type For Sale
Square Footage 1,746 sqft
Price per Sqft $309
Subdivision Independence
MLS Listing ID VAPW2078020
Style Colonial
Bedrooms 3
Full Baths 2
Half Baths 1
HOA Fees $112/mo
HOA Y/N Y
Abv Grd Liv Area 1,466
Originating Board BRIGHT
Year Built 2006
Annual Tax Amount $4,524
Tax Year 2024
Lot Size 2,652 Sqft
Acres 0.06
Property Description
Ideally situated for both convenience and leisure, this home is just moments away from incredible shopping and dining, making it perfect for those who love to explore their neighborhood. Plus, for commuters, the location couldn’t be better—just minutes to Highway 66, ensuring an easy journey to work or play.
As you step inside this move-in-ready home, you will find a wonderful main-level walk-out rec room or office—ideal for work-from-home days or unwinding with a good book.
Ascend to the main living quarters, where you’ll find a stunning kitchen that is sure to impress any home chef. With granite countertops, tile flooring, oversized cherry cabinets, and top-of-the-line stainless steel appliances, including a built-in oven, microwave, and gas cooktop, this kitchen is both beautiful and functional. The gorgeous tile backsplash adds a touch of style, and there’s even room for a breakfast table! From here, step out onto the oversized deck and take in the lush, panoramic views that stretch as far as the eye can see.
The open floorplan on this level also includes a charming dining area and an oversized, sun-filled family room. With beautiful wood flooring and recessed lighting, these spaces are perfect for entertaining friends and family or enjoying quiet evenings at home.
Venture to the upper level to discover the spacious primary suite, a true retreat with its ceiling fan, recessed lighting, and custom walk-in closet. The ensuite bath boasts an oversized vanity and lovely ceramic tile flooring, providing a spa-like experience right at home. Two additional bedrooms on this level are filled with natural light and offer plenty of closet space, making them perfect for family or guests. A conveniently located hall bath serves these bedrooms, while the large laundry closet on this floor makes laundry day a breeze.
This end-unit townhome with a 2-car garage offers an unmatched blend of privacy, charm, and modern conveniences. With all these features and more, you'll find it hard to want to leave. Don’t miss your chance to own this incredible home at an affordable price!
Location
State VA
County Prince William
Zoning R6
Rooms
Other Rooms Dining Room, Primary Bedroom, Bedroom 2, Bedroom 3, Kitchen, Family Room, Office, Bathroom 2, Primary Bathroom, Half Bath
Interior
Interior Features Carpet, Ceiling Fan(s), Chair Railings, Crown Moldings, Dining Area, Floor Plan - Open, Primary Bath(s), Recessed Lighting, Upgraded Countertops, Walk-in Closet(s), Wood Floors, Kitchen - Table Space
Hot Water Electric
Heating Forced Air
Cooling Central A/C
Flooring Carpet, Ceramic Tile, Engineered Wood
Inclusions SEE DOCS SECTION
Equipment Built-In Microwave, Dryer, Washer, Cooktop, Dishwasher, Disposal, Refrigerator, Icemaker, Oven - Wall
Fireplace N
Appliance Built-In Microwave, Dryer, Washer, Cooktop, Dishwasher, Disposal, Refrigerator, Icemaker, Oven - Wall
Heat Source Natural Gas
Laundry Has Laundry, Upper Floor
Exterior
Garage Garage - Front Entry, Inside Access
Garage Spaces 4.0
Utilities Available Cable TV Available, Electric Available, Natural Gas Available, Phone Available, Water Available, Sewer Available
Amenities Available Swimming Pool, Common Grounds, Tot Lots/Playground, Basketball Courts, Club House
Waterfront N
Water Access N
View Other
Roof Type Shingle
Accessibility None
Parking Type Attached Garage, Driveway
Attached Garage 2
Total Parking Spaces 4
Garage Y
Building
Story 3
Foundation Slab
Sewer Public Sewer
Water Public
Architectural Style Colonial
Level or Stories 3
Additional Building Above Grade, Below Grade
Structure Type 9'+ Ceilings,Dry Wall,High
New Construction N
Schools
Elementary Schools Chris Yung
Middle Schools Gainesville
High Schools Unity Reed
School District Prince William County Public Schools
Others
HOA Fee Include Pool(s),Common Area Maintenance,Trash,Snow Removal
Senior Community No
Tax ID 7596-32-6318
Ownership Fee Simple
SqFt Source Assessor
Special Listing Condition Standard









