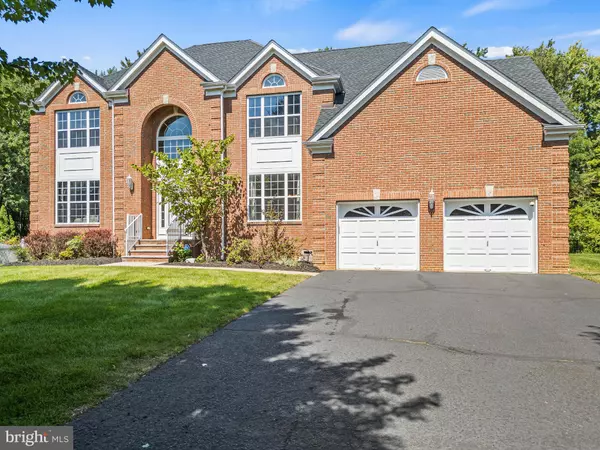
5 Beds
3 Baths
3,416 SqFt
5 Beds
3 Baths
3,416 SqFt
Key Details
Property Type Single Family Home
Listing Status Pending
Purchase Type For Sale
Square Footage 3,416 sqft
Price per Sqft $314
Subdivision The Highlands
MLS Listing ID NJMX2007644
Style Colonial
Bedrooms 5
Full Baths 2
Half Baths 1
HOA Y/N N
Abv Grd Liv Area 3,416
Originating Board BRIGHT
Year Built 2002
Annual Tax Amount $17,156
Tax Year 2023
Lot Size 26 Sqft
Lot Dimensions 0.00 x 0.00
Property Description
Location
State NJ
County Middlesex
Area Monroe Twp (21212)
Zoning R30
Rooms
Basement Full
Main Level Bedrooms 1
Interior
Hot Water Natural Gas
Heating Forced Air
Cooling Central A/C
Flooring Carpet, Wood
Fireplaces Number 1
Fireplaces Type Gas/Propane
Equipment Dishwasher, Dryer, Washer, Built-In Microwave, Oven - Double, Stove
Fireplace Y
Appliance Dishwasher, Dryer, Washer, Built-In Microwave, Oven - Double, Stove
Heat Source Natural Gas
Exterior
Utilities Available Under Ground
Waterfront N
Water Access N
Roof Type Asphalt,Shingle
Accessibility None
Parking Type Driveway
Garage N
Building
Story 2
Sewer Public Sewer
Water Public
Architectural Style Colonial
Level or Stories 2
Additional Building Above Grade, Below Grade
Structure Type Vaulted Ceilings,2 Story Ceilings
New Construction N
Schools
School District Monroe Township
Others
Senior Community No
Tax ID 12-00051-00001 48
Ownership Fee Simple
SqFt Source Assessor
Acceptable Financing Cash, Conventional, VA, FHA
Listing Terms Cash, Conventional, VA, FHA
Financing Cash,Conventional,VA,FHA
Special Listing Condition Standard









