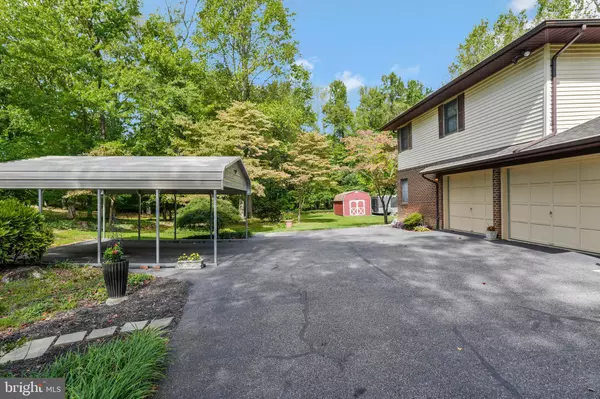
4 Beds
3 Baths
2,831 SqFt
4 Beds
3 Baths
2,831 SqFt
Key Details
Property Type Single Family Home
Sub Type Detached
Listing Status Active
Purchase Type For Sale
Square Footage 2,831 sqft
Price per Sqft $176
Subdivision Cleveland Park Estates
MLS Listing ID MDCH2035612
Style Split Level
Bedrooms 4
Full Baths 3
HOA Y/N N
Abv Grd Liv Area 2,331
Originating Board BRIGHT
Year Built 1980
Annual Tax Amount $4,734
Tax Year 2024
Lot Size 1.000 Acres
Acres 1.0
Property Description
Upon entering, you’ll be greeted by a bright and airy foyer and living area with a full bath and office/bedroom space. Walk up the stairs to the living room, dining room and kitchen spaces. The kitchen is equipped with a modern refrigerator (new in 2017), a new stove (installed in November 2020), and a brand-new garbage disposal (replaced in December 2023). The family room, with its newly installed flooring (2022), offers a cozy and inviting space for relaxation and entertainment.
The upper level features the primary bedroom with an ensuite bathroom, along with two additional bedrooms that are perfect for family members or guests. The split-level design offers privacy and flexibility, catering to a variety of living arrangements. There is a one bedroom and one full bathroom in the lower level of the home.
This home has seen significant upgrades, ensuring peace of mind for its new owners. The HVAC system, both inside and outside, was replaced in 2016, and a new water heater was installed in December 2018. The roof, a critical component of any home, was replaced in November 2018, offering years of durability.
Outside, the property features an 18x21 carport, added in July 2019, providing ample covered parking or storage space. The expansive yard offers plenty of room for outdoor activities, gardening, or simply enjoying the peaceful surroundings.
Located in the desirable community of White Plains, this home is conveniently close to local schools, shopping, dining, and major roadways, making it an ideal location for commuters and families alike.
Location
State MD
County Charles
Zoning RL
Rooms
Main Level Bedrooms 1
Interior
Interior Features Wood Floors, Formal/Separate Dining Room, Carpet, Primary Bath(s), Ceiling Fan(s), Intercom
Hot Water Electric
Heating Heat Pump(s)
Cooling Central A/C
Fireplaces Number 1
Equipment Built-In Microwave, Stove, Dishwasher, Refrigerator, Washer, Dryer, Exhaust Fan
Fireplace Y
Appliance Built-In Microwave, Stove, Dishwasher, Refrigerator, Washer, Dryer, Exhaust Fan
Heat Source Electric
Exterior
Garage Garage - Side Entry, Garage Door Opener
Garage Spaces 2.0
Waterfront N
Water Access N
Accessibility None
Parking Type Driveway, Attached Garage
Attached Garage 2
Total Parking Spaces 2
Garage Y
Building
Story 3
Foundation Other
Sewer Septic Exists
Water Public
Architectural Style Split Level
Level or Stories 3
Additional Building Above Grade, Below Grade
New Construction N
Schools
School District Charles County Public Schools
Others
Senior Community No
Tax ID 0906085369
Ownership Fee Simple
SqFt Source Assessor
Special Listing Condition Standard









