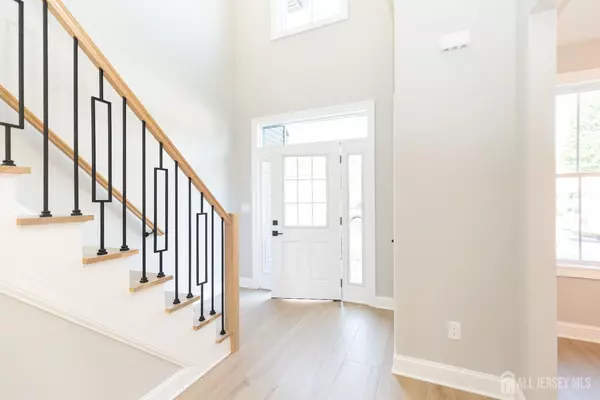
5 Beds
4 Baths
2,842 SqFt
5 Beds
4 Baths
2,842 SqFt
Key Details
Property Type Single Family Home
Sub Type Single Family Residence
Listing Status Under Contract
Purchase Type For Sale
Square Footage 2,842 sqft
Price per Sqft $340
Subdivision Washington Park Sec 2C
MLS Listing ID 2501920R
Style Colonial,Custom Home,Two Story
Bedrooms 5
Full Baths 4
Originating Board CJMLS API
Year Built 2024
Annual Tax Amount $6,904
Tax Year 2022
Lot Size 6,960 Sqft
Acres 0.1598
Lot Dimensions 116.00 x 60.00
Property Description
Location
State NJ
County Middlesex
Community Sidewalks
Zoning RB
Rooms
Basement Slab
Dining Room Formal Dining Room
Kitchen Granite/Corian Countertops, Breakfast Bar, Kitchen Exhaust Fan, Kitchen Island, Pantry, Eat-in Kitchen, Separate Dining Area
Interior
Interior Features High Ceilings, 1 Bedroom, Entrance Foyer, Kitchen, Bath Full, Storage, Dining Room, Family Room, Utility Room, 4 Bedrooms, Laundry Room, Bath Main, Bath Second, Bath Third, Attic
Heating Zoned, Forced Air
Cooling Central Air, Ceiling Fan(s), Zoned, Attic Fan
Flooring Ceramic Tile, Wood
Fireplace false
Appliance Dishwasher, Gas Range/Oven, Exhaust Fan, Microwave, Kitchen Exhaust Fan, Gas Water Heater
Heat Source Natural Gas
Exterior
Exterior Feature Patio, Sidewalk, Yard
Garage Spaces 1.0
Community Features Sidewalks
Utilities Available Electricity Connected, Natural Gas Connected
Roof Type Asphalt,See Remarks
Porch Patio
Parking Type 2 Car Width, Asphalt, Garage, Attached, Garage Door Opener, Driveway, Paved
Building
Lot Description Near Shopping, Near Train, Near Public Transit
Story 2
Sewer Public Sewer
Water Public
Architectural Style Colonial, Custom Home, Two Story
Others
Senior Community no
Tax ID 0501141000000016
Ownership Fee Simple
Energy Description Natural Gas









