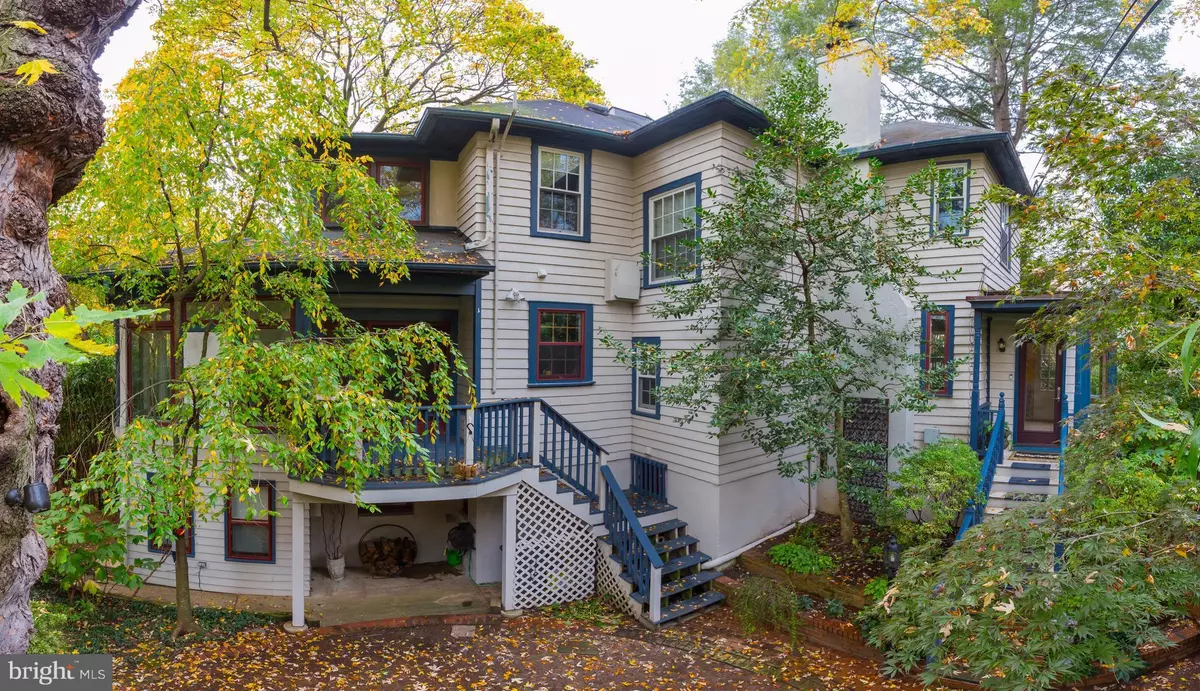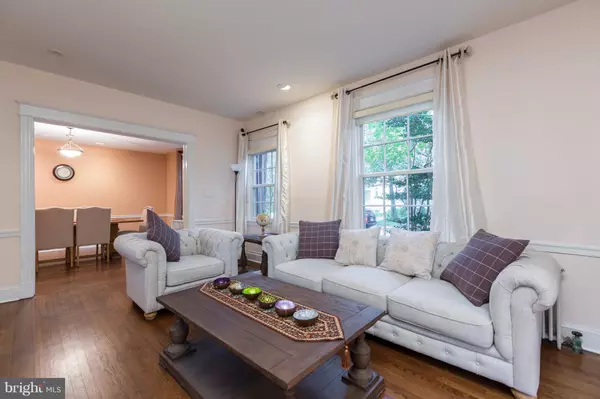
4 Beds
4 Baths
3,064 SqFt
4 Beds
4 Baths
3,064 SqFt
Key Details
Property Type Single Family Home
Sub Type Twin/Semi-Detached
Listing Status Active
Purchase Type For Rent
Square Footage 3,064 sqft
Subdivision Cleveland Park
MLS Listing ID DCDC2158506
Style Colonial,Federal
Bedrooms 4
Full Baths 3
Half Baths 1
HOA Y/N N
Abv Grd Liv Area 2,029
Originating Board BRIGHT
Year Built 1921
Lot Size 3,403 Sqft
Acres 0.08
Property Description
Location
State DC
County Washington
Zoning RF 1
Rooms
Other Rooms Living Room, Dining Room, Primary Bedroom, Sitting Room, Bedroom 2, Bedroom 3, Bedroom 4, Kitchen, Family Room, Den, Foyer, Breakfast Room, Sun/Florida Room, Laundry, Utility Room, Half Bath
Basement Rear Entrance, Daylight, Full, Walkout Level, Outside Entrance
Interior
Interior Features Attic, Breakfast Area, Kitchen - Galley, Kitchen - Island, Kitchenette, Dining Area, Built-Ins, Primary Bath(s), Wood Floors, Floor Plan - Traditional
Hot Water Natural Gas
Heating Central, Forced Air, Heat Pump(s)
Cooling Central A/C
Flooring Hardwood, Ceramic Tile
Fireplaces Number 1
Fireplaces Type Screen
Equipment Dishwasher, Disposal, Dryer, Exhaust Fan, Extra Refrigerator/Freezer, Icemaker, Oven/Range - Gas, Refrigerator, Washer
Furnishings Yes
Fireplace Y
Window Features Energy Efficient,Palladian,Skylights
Appliance Dishwasher, Disposal, Dryer, Exhaust Fan, Extra Refrigerator/Freezer, Icemaker, Oven/Range - Gas, Refrigerator, Washer
Heat Source Electric
Laundry Main Floor, Lower Floor
Exterior
Exterior Feature Deck(s), Patio(s), Brick
Garage Spaces 2.0
Fence Fully
Waterfront N
Water Access N
View Garden/Lawn, Trees/Woods
Accessibility Other
Porch Deck(s), Patio(s), Brick
Parking Type Off Street
Total Parking Spaces 2
Garage N
Building
Lot Description Rear Yard, SideYard(s)
Story 3
Foundation Block, Brick/Mortar
Sewer Public Sewer
Water Public
Architectural Style Colonial, Federal
Level or Stories 3
Additional Building Above Grade, Below Grade
Structure Type Paneled Walls
New Construction N
Schools
School District District Of Columbia Public Schools
Others
Pets Allowed Y
Senior Community No
Tax ID 2061//0077
Ownership Other
SqFt Source Estimated
Security Features Security System,Carbon Monoxide Detector(s),Smoke Detector
Pets Description Case by Case Basis, Pet Addendum/Deposit, Breed Restrictions









