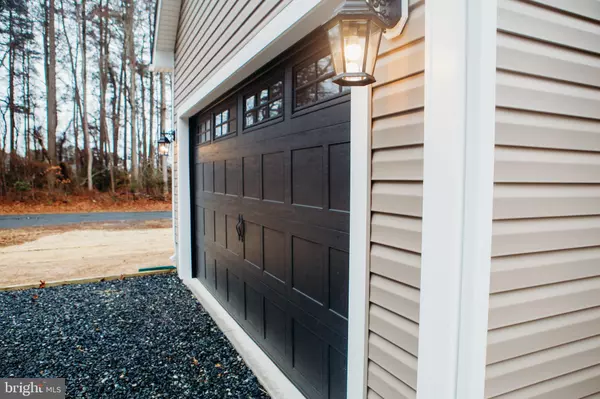3 Beds
3 Baths
1,651 SqFt
3 Beds
3 Baths
1,651 SqFt
Key Details
Property Type Single Family Home
Sub Type Detached
Listing Status Active
Purchase Type For Sale
Square Footage 1,651 sqft
Price per Sqft $248
Subdivision Captain'S Cove
MLS Listing ID VAAC2001322
Style Ranch/Rambler
Bedrooms 3
Full Baths 2
Half Baths 1
HOA Y/N N
Abv Grd Liv Area 1,651
Originating Board BRIGHT
Year Built 2024
Annual Tax Amount $2,000
Tax Year 2024
Lot Size 10,890 Sqft
Acres 0.25
Property Sub-Type Detached
Property Description
Welcome to this beautifully crafted new construction home in the highly sought-after Captain's Cove Golf & Yacht Club! This thoughtfully designed 3-bedroom, 2.5-bathroom home with an office/den and an oversized garage offers modern luxury, an open-concept layout, and premium finishes throughout.
Features You'll Love:
🏡 Open Concept Living – Spacious and bright, perfect for entertaining.
🛏 3 Bedrooms, 2.5 Baths – A well-appointed primary suite with an en-suite bath.
📍 Office/Den – Ideal for remote work or a quiet retreat.
🚗 Huge Garage – Plenty of space for vehicles, storage, or a workshop.
🌿 Outdoor Enjoyment – Step outside to a stamped concrete pad off the back sliding door, perfect for morning coffee or evening relaxation.
Community Perks:
⛳ Golf Course – Tee off just minutes from home.
🏊 Swimming Pools – Multiple pools for summer fun.
🏓 Pickleball & Tennis Courts – Stay active with top-tier recreational amenities.
🚴 Miles of Hiking & Biking Trails – Explore nature at your doorstep.
🌊 Waterfront Lifestyle – Just minutes to Chincoteague Bay for boating, kayaking, and fishing.
🏖 Beach Getaway – Only 30 minutes to Ocean City, offering sandy beaches, boardwalk attractions, and vibrant dining.
This corner lot (.25 acre) home is perfect for year-round living, a vacation retreat, or an investment property. Move-in ready and waiting for you!
📞 Schedule your private showing today!
Location
State VA
County Accomack
Zoning R
Rooms
Other Rooms Living Room, Dining Room, Primary Bedroom, Bedroom 2, Bedroom 3, Kitchen, Sun/Florida Room, Primary Bathroom, Full Bath
Main Level Bedrooms 3
Interior
Interior Features Carpet, Combination Kitchen/Dining, Dining Area, Entry Level Bedroom, Floor Plan - Open, Family Room Off Kitchen, Kitchen - Island, Pantry, Primary Bath(s), Bathroom - Stall Shower, Bathroom - Tub Shower, Upgraded Countertops, Walk-in Closet(s)
Hot Water Electric
Heating Heat Pump(s)
Cooling Central A/C
Flooring Vinyl, Carpet
Equipment Built-In Microwave, Dishwasher, Refrigerator, Stove
Fireplace N
Window Features Double Pane
Appliance Built-In Microwave, Dishwasher, Refrigerator, Stove
Heat Source Electric
Laundry Main Floor
Exterior
Exterior Feature Porch(es), Patio(s)
Parking Features Built In, Garage - Front Entry, Garage Door Opener, Inside Access
Garage Spaces 2.0
Utilities Available Cable TV Available, Electric Available, Phone Available
Amenities Available Boat Ramp, Common Grounds, Community Center, Exercise Room, Fitness Center, Library, Marina/Marina Club, Meeting Room, Picnic Area, Pool - Indoor, Pool - Outdoor, Putting Green, Tennis Courts, Tot Lots/Playground
Water Access N
Roof Type Architectural Shingle
Street Surface Paved
Accessibility None
Porch Porch(es), Patio(s)
Attached Garage 2
Total Parking Spaces 2
Garage Y
Building
Story 1
Foundation Crawl Space
Sewer On Site Septic
Water Community
Architectural Style Ranch/Rambler
Level or Stories 1
Additional Building Above Grade, Below Grade
Structure Type Dry Wall
New Construction Y
Schools
Elementary Schools Kegotank
Middle Schools Arcadia
High Schools Arcadia
School District Accomack County Public Schools
Others
Pets Allowed Y
Senior Community No
Tax ID 005-A5-04-00-0101-00
Ownership Fee Simple
SqFt Source Estimated
Security Features Smoke Detector
Acceptable Financing Cash, Conventional, FHA, VA
Listing Terms Cash, Conventional, FHA, VA
Financing Cash,Conventional,FHA,VA
Special Listing Condition Standard
Pets Allowed Cats OK, Dogs OK

21 Belle Mead Griggstown Road Suite 107, Belle Mead, NJ, 08502, USA







