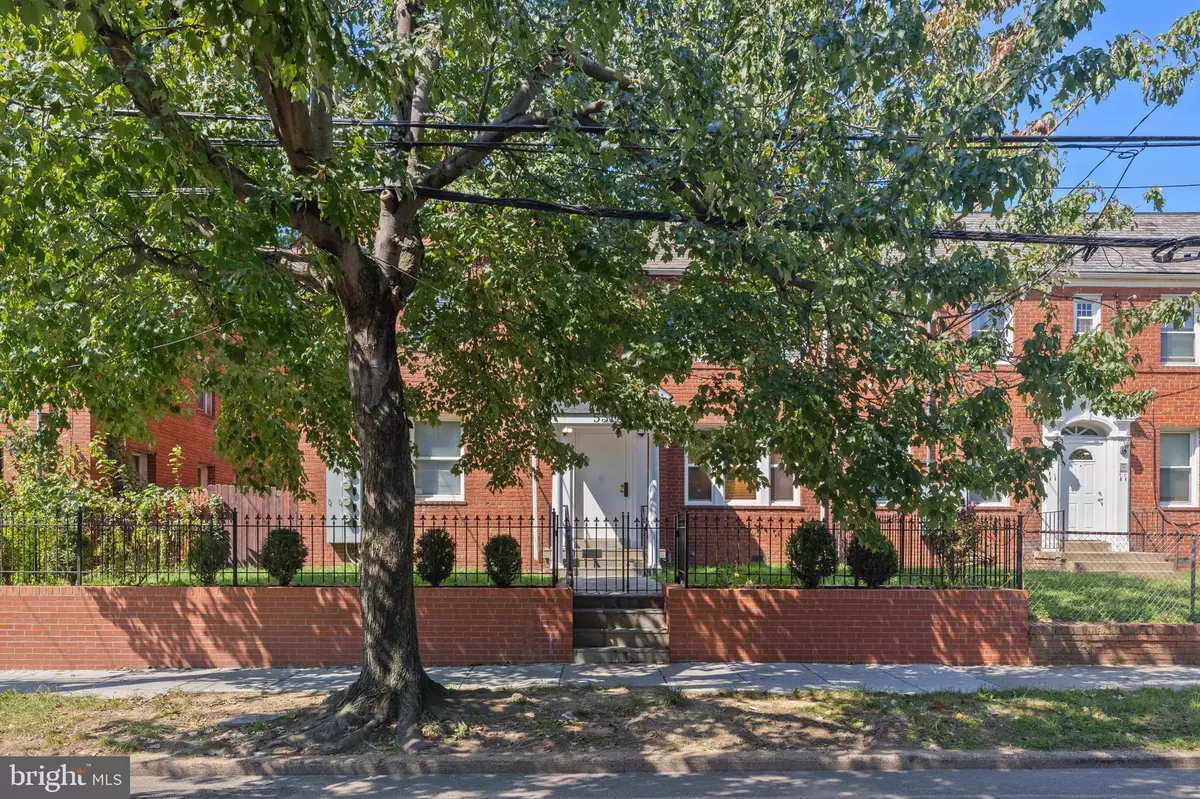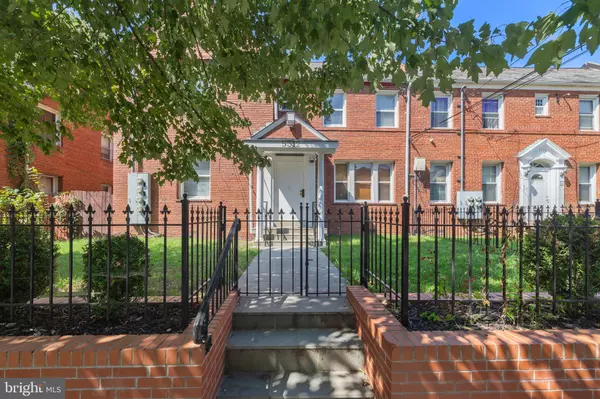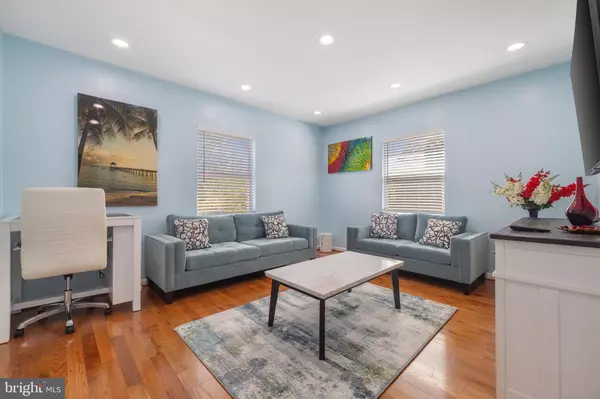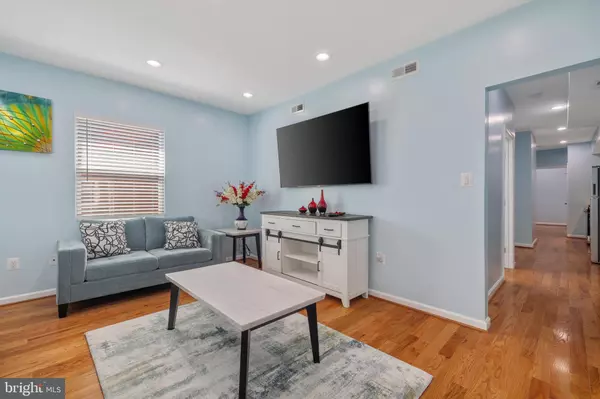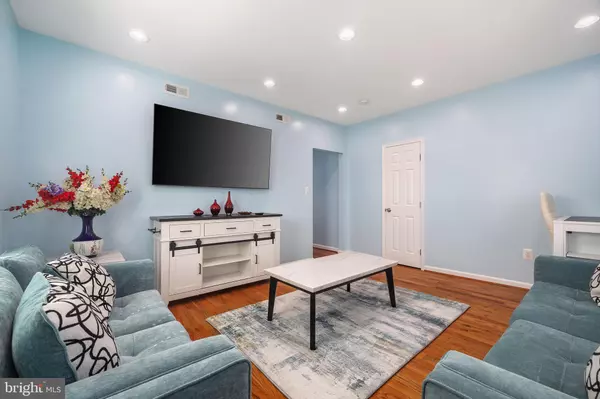2 Beds
1 Bath
3,496 SqFt
2 Beds
1 Bath
3,496 SqFt
Key Details
Property Type Single Family Home, Condo
Sub Type Unit/Flat/Apartment
Listing Status Active
Purchase Type For Rent
Square Footage 3,496 sqft
Subdivision Petworth
MLS Listing ID DCDC2158268
Style Other
Bedrooms 2
Full Baths 1
HOA Y/N N
Abv Grd Liv Area 3,496
Originating Board BRIGHT
Year Built 1936
Lot Size 4,036 Sqft
Acres 0.09
Property Description
Nestled in a secure, well-maintained building this apartment offers peace of mind, plus the added bonus of PARKING INCLUDED! Don't miss out on this rare find. – schedule your tour today and step into comfort and convenience in one of D.C.'s hottest neighborhoods!
**Housing choice vouchers are welcome. Minimum credit score requirement is 600+**
Location
State DC
County Washington
Zoning R4
Rooms
Other Rooms Living Room, Dining Room, Bedroom 2, Kitchen, Bedroom 1, Bathroom 1
Main Level Bedrooms 2
Interior
Interior Features Additional Stairway, Bathroom - Walk-In Shower, Breakfast Area, Dining Area, Floor Plan - Traditional, Kitchen - Galley, Recessed Lighting, Upgraded Countertops, Window Treatments, Wood Floors, Other
Hot Water Natural Gas
Heating Central, Forced Air
Cooling Central A/C
Flooring Hardwood
Inclusions all furniture, linen, and kitchenware
Equipment Disposal, Microwave, Oven/Range - Gas, Refrigerator, Stainless Steel Appliances
Furnishings Yes
Fireplace N
Appliance Disposal, Microwave, Oven/Range - Gas, Refrigerator, Stainless Steel Appliances
Heat Source Natural Gas
Exterior
Water Access N
Accessibility None
Garage N
Building
Story 1
Unit Features Garden 1 - 4 Floors
Sewer Public Sewer
Water Public
Architectural Style Other
Level or Stories 1
Additional Building Above Grade, Below Grade
New Construction N
Schools
School District District Of Columbia Public Schools
Others
Pets Allowed N
Senior Community No
Tax ID 3258//0072
Ownership Other
SqFt Source Assessor
Security Features Exterior Cameras,Main Entrance Lock
Horse Property N

21 Belle Mead Griggstown Road Suite 107, Belle Mead, NJ, 08502, USA


