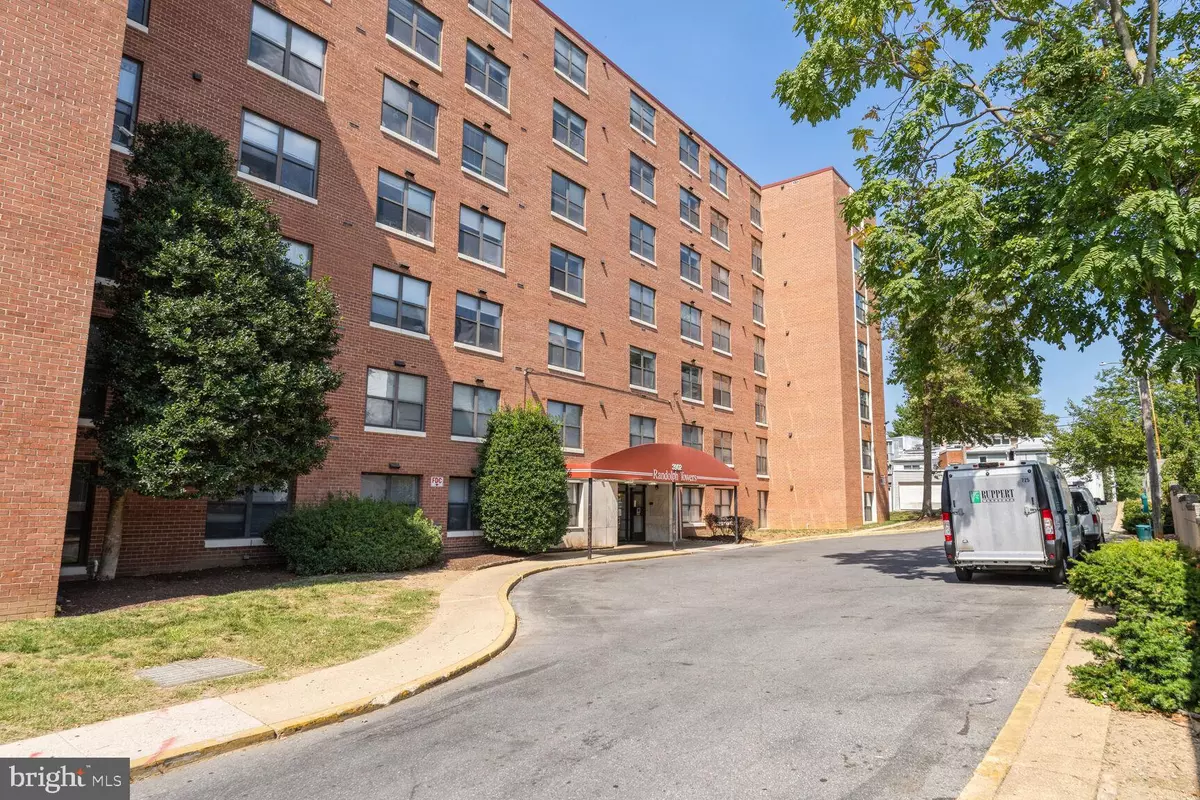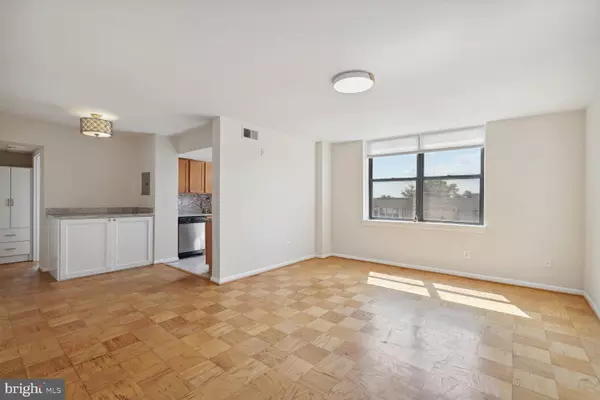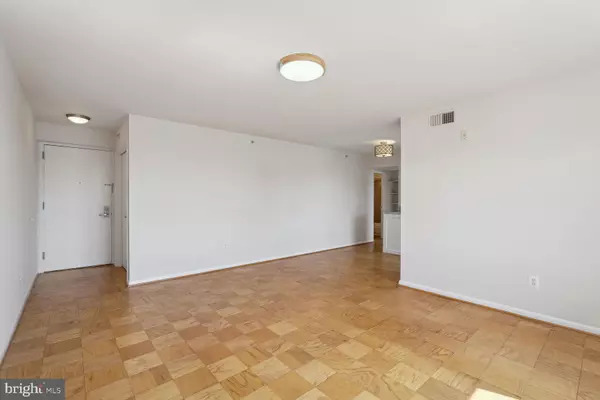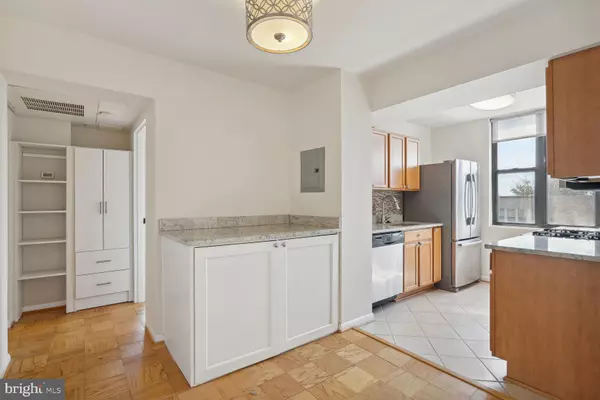1 Bed
1 Bath
730 SqFt
1 Bed
1 Bath
730 SqFt
Key Details
Property Type Condo
Sub Type Condo/Co-op
Listing Status Active
Purchase Type For Sale
Square Footage 730 sqft
Price per Sqft $341
Subdivision Petworth
MLS Listing ID DCDC2158942
Style Contemporary
Bedrooms 1
Full Baths 1
Condo Fees $955/mo
HOA Y/N N
Abv Grd Liv Area 730
Originating Board BRIGHT
Year Built 1964
Annual Tax Amount $1,971
Tax Year 2024
Property Description
Location
State DC
County Washington
Zoning DCOZ
Rooms
Main Level Bedrooms 1
Interior
Hot Water Electric
Heating Central
Cooling Central A/C
Fireplace N
Heat Source Electric
Laundry Dryer In Unit, Washer In Unit
Exterior
Garage Spaces 1.0
Amenities Available Elevator
Water Access N
Accessibility Elevator
Total Parking Spaces 1
Garage N
Building
Story 1
Unit Features Mid-Rise 5 - 8 Floors
Sewer Public Sewer
Water Public
Architectural Style Contemporary
Level or Stories 1
Additional Building Above Grade, Below Grade
New Construction N
Schools
School District District Of Columbia Public Schools
Others
Pets Allowed Y
HOA Fee Include Water,Management,Ext Bldg Maint,Parking Fee
Senior Community No
Tax ID 2693//2116
Ownership Condominium
Special Listing Condition Standard
Pets Allowed Number Limit

21 Belle Mead Griggstown Road Suite 107, Belle Mead, NJ, 08502, USA







