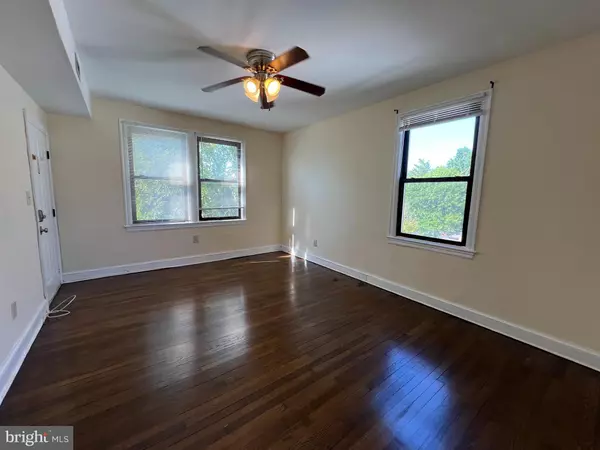
1 Bed
1 Bath
700 SqFt
1 Bed
1 Bath
700 SqFt
Key Details
Property Type Condo
Sub Type Condo/Co-op
Listing Status Under Contract
Purchase Type For Rent
Square Footage 700 sqft
Subdivision 16Th Street Heights
MLS Listing ID DCDC2159172
Style Other
Bedrooms 1
Full Baths 1
HOA Y/N N
Abv Grd Liv Area 700
Originating Board BRIGHT
Year Built 1936
Lot Size 2,730 Sqft
Acres 0.06
Property Description
Location
State DC
County Washington
Zoning R5A
Rooms
Main Level Bedrooms 1
Interior
Interior Features Wood Floors, Floor Plan - Traditional
Hot Water Natural Gas
Heating Forced Air
Cooling Central A/C
Flooring Wood
Equipment Disposal, Exhaust Fan, Oven/Range - Gas, Refrigerator
Furnishings No
Fireplace N
Appliance Disposal, Exhaust Fan, Oven/Range - Gas, Refrigerator
Heat Source Natural Gas
Laundry Lower Floor, Common
Exterior
Waterfront N
Water Access N
Accessibility None
Parking Type On Street, Other
Garage N
Building
Story 3
Unit Features Garden 1 - 4 Floors
Sewer Public Sewer
Water Public
Architectural Style Other
Level or Stories 3
Additional Building Above Grade, Below Grade
New Construction N
Schools
School District District Of Columbia Public Schools
Others
Pets Allowed Y
HOA Fee Include Water
Senior Community No
Tax ID 2798//0016
Ownership Other
SqFt Source Assessor
Miscellaneous Water,Sewer
Security Features Main Entrance Lock,Smoke Detector
Pets Description Case by Case Basis









