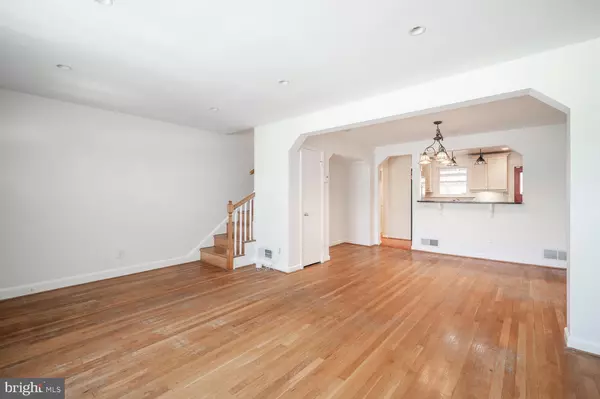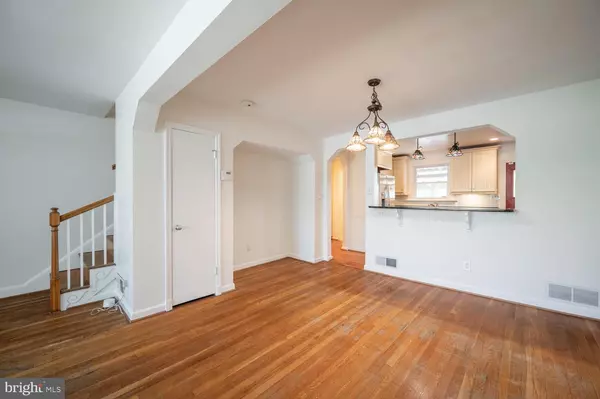3 Beds
3 Baths
1,814 SqFt
3 Beds
3 Baths
1,814 SqFt
Key Details
Property Type Townhouse
Sub Type Interior Row/Townhouse
Listing Status Active
Purchase Type For Sale
Square Footage 1,814 sqft
Price per Sqft $401
Subdivision Petworth
MLS Listing ID DCDC2159478
Style Traditional
Bedrooms 3
Full Baths 2
Half Baths 1
HOA Y/N N
Abv Grd Liv Area 1,224
Originating Board BRIGHT
Year Built 1949
Annual Tax Amount $5,341
Tax Year 2024
Lot Size 1,350 Sqft
Acres 0.03
Property Description
The kitchen is well-equipped and ready for your culinary adventures, seamlessly flowing into the dining area, which is perfect for entertaining guests. The sunlit solarium is a dream come true for any gardener, providing a serene space to nurture plants or enjoy your morning coffee surrounded by natural light. Stay cool during the warmer months with efficient air conditioning and feel secure with the included security features.
Head upstairs to the second floor, where you'll find three spacious bedrooms, each offering ample space and natural light. The primary bedroom provides a comfortable retreat, while the additional bedrooms are versatile, perfect for guest rooms, home offices, or creative spaces. A full bathroom conveniently serves all three bedrooms, ensuring comfort and privacy for everyone.
The basement provides extra storage space or potential for a creative workshop, home gym, or additional living area. Private parking is a huge bonus in this bustling area, making city living even more convenient. Located close to a variety of amenities, this home is perfectly positioned for enjoying everything Washington, DC has to offer. Don't miss out on this gem—schedule your tour today and imagine the endless possibilities!
Location
State DC
County Washington
Zoning R-1
Rooms
Basement Fully Finished
Interior
Hot Water Natural Gas
Heating Central
Cooling Central A/C
Fireplace N
Heat Source Natural Gas
Exterior
Garage Spaces 2.0
Water Access N
Accessibility Other
Total Parking Spaces 2
Garage N
Building
Story 2
Foundation Slab
Sewer Public Sewer
Water Public
Architectural Style Traditional
Level or Stories 2
Additional Building Above Grade, Below Grade
New Construction N
Schools
School District District Of Columbia Public Schools
Others
Senior Community No
Tax ID 2696//0048
Ownership Fee Simple
SqFt Source Assessor
Horse Property N
Special Listing Condition Standard

21 Belle Mead Griggstown Road Suite 107, Belle Mead, NJ, 08502, USA







