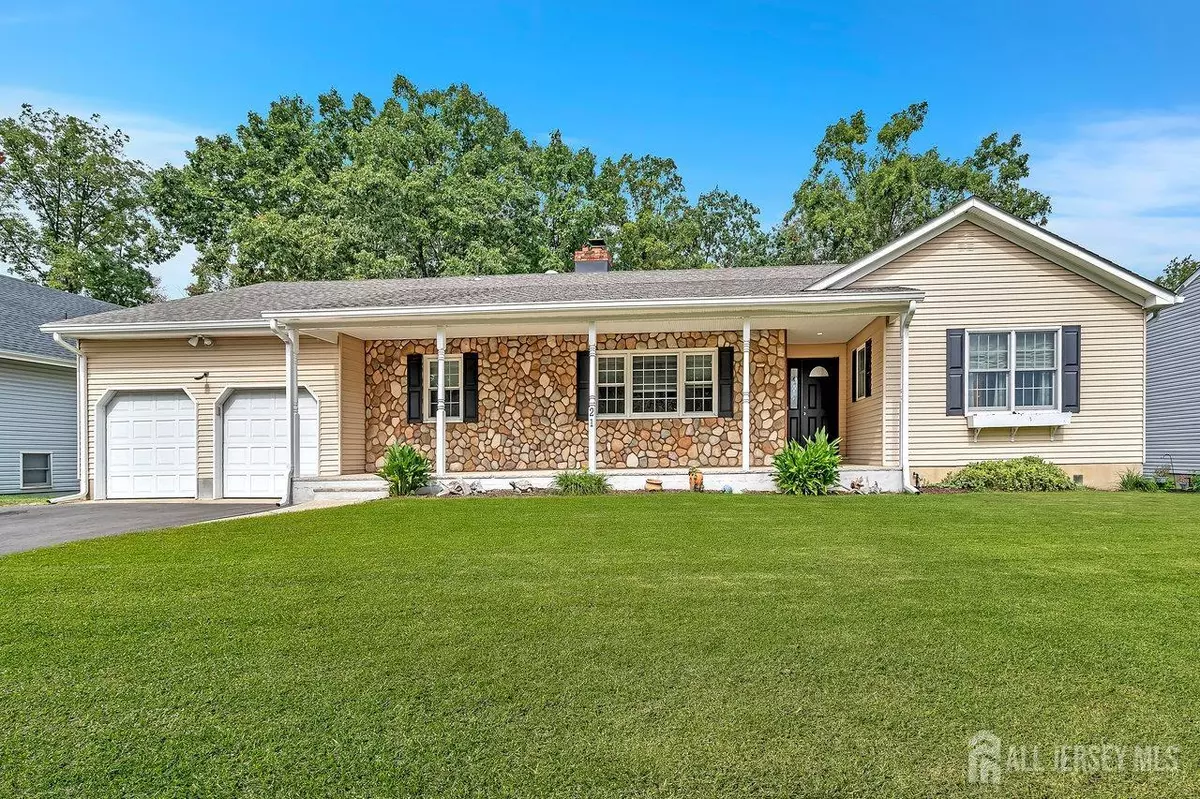
4 Beds
2.5 Baths
2,118 SqFt
4 Beds
2.5 Baths
2,118 SqFt
Key Details
Property Type Single Family Home
Sub Type Single Family Residence
Listing Status Active
Purchase Type For Sale
Square Footage 2,118 sqft
Price per Sqft $348
Subdivision Outcalt Manor Sec 2-B
MLS Listing ID 2503878R
Style Ranch
Bedrooms 4
Full Baths 2
Half Baths 1
Originating Board CJMLS API
Year Built 1979
Annual Tax Amount $11,835
Tax Year 2023
Lot Size 1.022 Acres
Acres 1.0216
Lot Dimensions 445.00 x 100.00
Property Description
Location
State NJ
County Middlesex
Community Sidewalks
Rooms
Basement Full, Daylight, Exterior Entry, Storage Space
Dining Room Formal Dining Room
Kitchen Eat-in Kitchen, Separate Dining Area
Interior
Interior Features Entrance Foyer, Kitchen, 4 Bedrooms, Laundry Room, Living Room, Bath Full, Bath Main, Bath Other, Family Room, Attic, None
Heating Forced Air
Cooling Central Air
Flooring Ceramic Tile, Radiant, Vinyl-Linoleum, Wood
Fireplaces Number 1
Fireplaces Type Wood Burning
Fireplace true
Appliance Dishwasher, Gas Range/Oven, Exhaust Fan, Microwave, Refrigerator, Gas Water Heater
Heat Source Natural Gas
Exterior
Exterior Feature Lawn Sprinklers, Open Porch(es), Deck, Sidewalk, Fencing/Wall, Yard
Garage Spaces 2.0
Fence Fencing/Wall
Community Features Sidewalks
Utilities Available Cable TV, Electricity Connected, Natural Gas Connected
Roof Type Asphalt
Porch Porch, Deck
Parking Type 2 Car Width, Garage, Attached, Garage Door Opener
Building
Lot Description Wooded
Story 1
Sewer Public Sewer
Water Public
Architectural Style Ranch
Others
Senior Community no
Tax ID 12001472300028
Ownership Fee Simple
Energy Description Natural Gas









