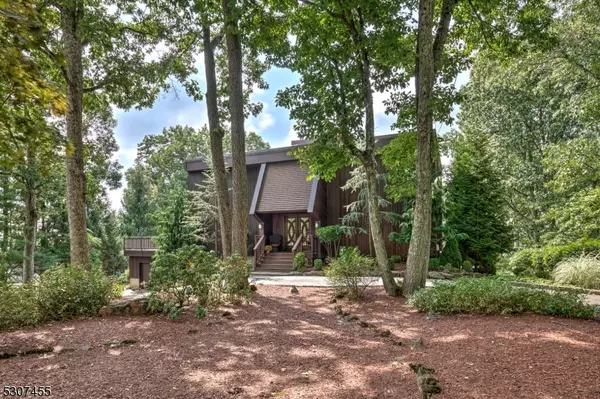
4 Beds
2.5 Baths
2,936 SqFt
4 Beds
2.5 Baths
2,936 SqFt
Key Details
Property Type Single Family Home
Sub Type Single Family
Listing Status Under Contract
Purchase Type For Sale
Square Footage 2,936 sqft
Price per Sqft $303
Subdivision Sunset Ridge
MLS Listing ID 3925143
Style Contemporary
Bedrooms 4
Full Baths 2
Half Baths 1
HOA Y/N No
Year Built 1977
Annual Tax Amount $14,677
Tax Year 2023
Lot Size 0.860 Acres
Property Description
Location
State NJ
County Somerset
Rooms
Basement Finished-Partially, Full, Walkout
Master Bedroom Full Bath, Walk-In Closet
Dining Room Formal Dining Room
Kitchen Eat-In Kitchen, Pantry
Interior
Interior Features Cathedral Ceiling, Security System, Skylight
Heating Gas-Natural
Cooling Central Air
Flooring Carpeting, Tile
Fireplaces Number 1
Fireplaces Type Living Room, Wood Burning
Heat Source Gas-Natural
Exterior
Exterior Feature CedarSid
Garage Attached Garage
Garage Spaces 2.0
Utilities Available Gas-Natural
Roof Type Asphalt Shingle, Flat
Parking Type 1 Car Width, Additional Parking, Blacktop, Circular
Building
Lot Description Mountain View, Skyline View
Sewer Public Sewer
Water Public Water
Architectural Style Contemporary
Schools
Elementary Schools Hamilton
Middle Schools Bridg-Rar
High Schools Bridg-Rar
Others
Senior Community No
Ownership Fee Simple









