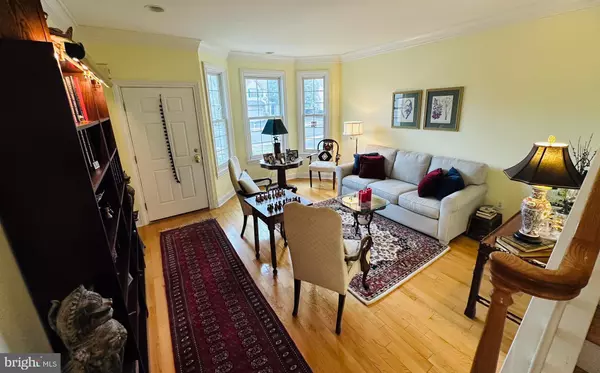
3 Beds
4 Baths
2,494 SqFt
3 Beds
4 Baths
2,494 SqFt
Key Details
Property Type Townhouse
Sub Type Interior Row/Townhouse
Listing Status Pending
Purchase Type For Sale
Square Footage 2,494 sqft
Price per Sqft $240
Subdivision Fireside
MLS Listing ID PABU2079590
Style Transitional
Bedrooms 3
Full Baths 3
Half Baths 1
HOA Fees $225/mo
HOA Y/N Y
Abv Grd Liv Area 2,494
Originating Board BRIGHT
Year Built 1999
Annual Tax Amount $6,234
Tax Year 2024
Lot Size 3,049 Sqft
Acres 0.07
Lot Dimensions 26 x 116
Property Description
Location
State PA
County Bucks
Area Buckingham Twp (10106)
Zoning R5
Rooms
Basement Fully Finished
Interior
Interior Features Bathroom - Soaking Tub, Attic
Hot Water Natural Gas
Heating Heat Pump(s)
Cooling Central A/C
Flooring Carpet, Ceramic Tile, Hardwood
Fireplaces Number 1
Inclusions 2 Grey Sofas in Basement, Fireplace Screen, Outside Gas Grill , Kitchen Refrigerator, LG Convection/ Air Fry Microwave (2 yrs old), LG Electric Convection/Air Fry Oven and Induction Stove Top (2 yrs old), Whirlpool Washer and Dryer (2 yrs old), Shower Curtain in Basement (full bath), Small Table in Master Bath, Brass Towel Rack in Master Bath, Sconces in Dining Room, Dining Room Chandler, Front Hall Light Fixture - all "AS IS" and for no monetary value
Equipment Built-In Microwave, Built-In Range, Dishwasher, Disposal, Dryer, Icemaker, Microwave, Oven - Self Cleaning, Oven/Range - Gas, Refrigerator, Washer
Furnishings Yes
Fireplace Y
Window Features Energy Efficient,Insulated,Skylights,Screens
Appliance Built-In Microwave, Built-In Range, Dishwasher, Disposal, Dryer, Icemaker, Microwave, Oven - Self Cleaning, Oven/Range - Gas, Refrigerator, Washer
Heat Source Natural Gas
Laundry Upper Floor
Exterior
Exterior Feature Deck(s)
Garage Garage Door Opener
Garage Spaces 3.0
Utilities Available Cable TV, Multiple Phone Lines, Natural Gas Available
Waterfront N
Water Access N
View Garden/Lawn, Trees/Woods
Roof Type Shingle
Accessibility None
Porch Deck(s)
Parking Type Attached Garage, Off Street
Attached Garage 1
Total Parking Spaces 3
Garage Y
Building
Lot Description Backs to Trees, Front Yard, Partly Wooded, Private
Story 2
Foundation Concrete Perimeter
Sewer Public Sewer
Water Public
Architectural Style Transitional
Level or Stories 2
Additional Building Above Grade, Below Grade
Structure Type Dry Wall
New Construction N
Schools
Elementary Schools Cold Spring
Middle Schools Holicong
High Schools Central Bucks High School East
School District Central Bucks
Others
Pets Allowed Y
Senior Community No
Tax ID 06-060-223
Ownership Fee Simple
SqFt Source Estimated
Acceptable Financing Cash, Conventional, FHA
Horse Property N
Listing Terms Cash, Conventional, FHA
Financing Cash,Conventional,FHA
Special Listing Condition Standard
Pets Description Number Limit









