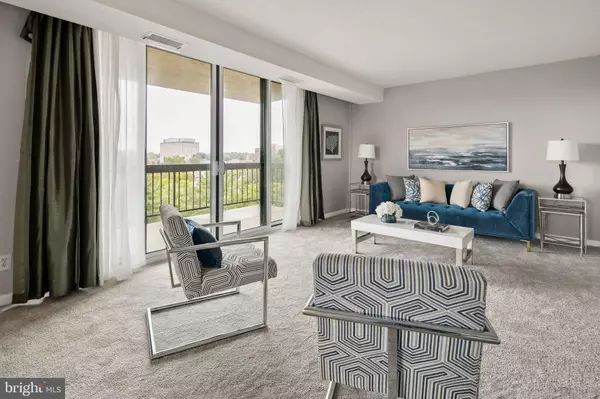
3 Beds
3 Baths
1,830 SqFt
3 Beds
3 Baths
1,830 SqFt
Key Details
Property Type Condo
Sub Type Condo/Co-op
Listing Status Under Contract
Purchase Type For Sale
Square Footage 1,830 sqft
Price per Sqft $434
Subdivision The Barkley
MLS Listing ID VAAR2049018
Style Contemporary
Bedrooms 3
Full Baths 2
Half Baths 1
Condo Fees $952/mo
HOA Y/N N
Abv Grd Liv Area 1,830
Originating Board BRIGHT
Year Built 1982
Annual Tax Amount $7,155
Tax Year 2024
Property Description
Location
State VA
County Arlington
Zoning RA6-15
Rooms
Main Level Bedrooms 3
Interior
Hot Water Electric
Heating Forced Air
Cooling Central A/C
Heat Source Electric
Laundry Washer In Unit, Dryer In Unit
Exterior
Garage Garage - Rear Entry, Basement Garage
Garage Spaces 2.0
Amenities Available Common Grounds, Elevator, Exercise Room, Library, Pool - Outdoor, Reserved/Assigned Parking
Waterfront N
Water Access N
View Panoramic
Accessibility Elevator
Parking Type Parking Garage
Total Parking Spaces 2
Garage Y
Building
Story 1
Unit Features Hi-Rise 9+ Floors
Sewer Public Sewer
Water Public
Architectural Style Contemporary
Level or Stories 1
Additional Building Above Grade, Below Grade
New Construction N
Schools
Elementary Schools Alice West Fleet
Middle Schools Jefferson
High Schools Washington-Liberty
School District Arlington County Public Schools
Others
Pets Allowed Y
HOA Fee Include Common Area Maintenance,Ext Bldg Maint,Insurance,Management,Parking Fee,Pool(s),Reserve Funds,Snow Removal,Trash,Water,Health Club
Senior Community No
Tax ID 32-001-362
Ownership Condominium
Security Features Desk in Lobby
Special Listing Condition Standard
Pets Description Size/Weight Restriction









