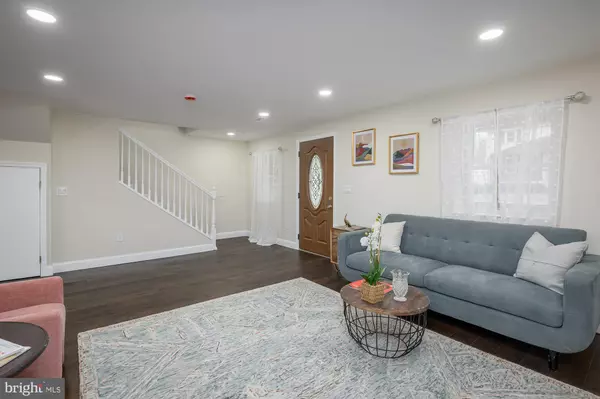
4 Beds
3 Baths
1,740 SqFt
4 Beds
3 Baths
1,740 SqFt
Key Details
Property Type Single Family Home
Sub Type Detached
Listing Status Active
Purchase Type For Sale
Square Footage 1,740 sqft
Price per Sqft $264
Subdivision Academy Heights
MLS Listing ID MDBC2108766
Style Colonial
Bedrooms 4
Full Baths 3
HOA Y/N N
Abv Grd Liv Area 1,740
Originating Board BRIGHT
Year Built 1840
Annual Tax Amount $2,612
Tax Year 2024
Lot Size 9,794 Sqft
Acres 0.22
Lot Dimensions 1.00 x
Property Description
This beautifully updated single-family porch front residence has been fully renovated, featuring high-end finishes and modern mechanical systems throughout.
The main floor welcomes you with trendy flooring that creates a seamless flow, perfect for both relaxation and entertaining. At the heart of the home is a brand-new kitchen, showcasing elegant white shaker cabinets, luxurious quartz countertops, and a spacious island ideal for meal prep or casual dining. The pearl white and gold backsplash adds a chic touch that elevates the entire space.
The main level also boasts a primary en-suite, complete with a luxurious jacuzzi tub, double vanity, and direct access to a private deck—perfect for morning coffee or evening relaxation.
The second level is equally impressive, featuring another en-suite that dazzles with gorgeous herringbone-pattern tile, a penny round shower floor, and trendy light and plumbing fixtures, adding a modern flair. You'll also find two large additional bedrooms and a hall bath adorned with modern Calcutta porcelain tile and posh brushed gold fixtures.
Step outside to enjoy the expansive backyard—perfect for outdoor gatherings, gardening, or quiet moments in the sun. With a detached garage for extra storage or a workshop, this home combines style, functionality, and convenience. NEW electric, plumbing and HVAC systems provide your ultimate peace of mind.
Located in a friendly neighborhood with easy access to local amenities, parks, and schools, this move-in ready gem is a must-see!
Don’t miss your chance to make this elegantly renovated home yours. Schedule your showing today!
Location
State MD
County Baltimore
Zoning R
Rooms
Basement Outside Entrance, Unfinished
Main Level Bedrooms 1
Interior
Hot Water Natural Gas
Heating Forced Air
Cooling Central A/C, Ceiling Fan(s)
Fireplace N
Heat Source Natural Gas
Exterior
Garage Garage - Front Entry
Garage Spaces 6.0
Waterfront N
Water Access N
Accessibility 36\"+ wide Halls
Parking Type Driveway, Detached Garage
Total Parking Spaces 6
Garage Y
Building
Story 3
Foundation Stone
Sewer Public Sewer
Water Public
Architectural Style Colonial
Level or Stories 3
Additional Building Above Grade, Below Grade
New Construction N
Schools
High Schools Catonsville
School District Baltimore County Public Schools
Others
Senior Community No
Tax ID 04010119512620
Ownership Fee Simple
SqFt Source Assessor
Special Listing Condition Standard









