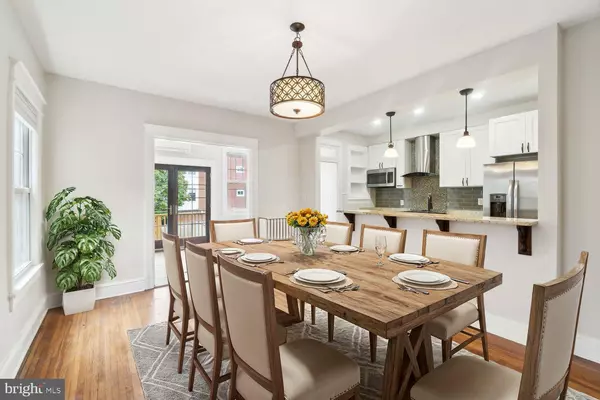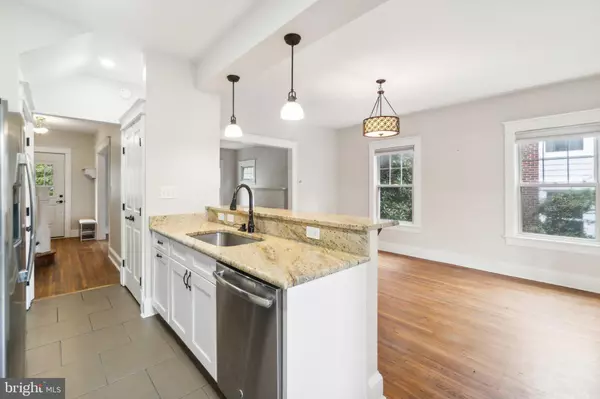
4 Beds
4 Baths
2,501 SqFt
4 Beds
4 Baths
2,501 SqFt
Key Details
Property Type Single Family Home
Sub Type Twin/Semi-Detached
Listing Status Under Contract
Purchase Type For Rent
Square Footage 2,501 sqft
Subdivision Brookland
MLS Listing ID DCDC2162658
Style Other
Bedrooms 4
Full Baths 3
Half Baths 1
HOA Y/N N
Abv Grd Liv Area 1,804
Originating Board BRIGHT
Year Built 1927
Lot Size 3,250 Sqft
Acres 0.07
Property Description
The light-filled main floor features refinished hardwood floors and includes a spacious living room, dining room, and a fully updated chef's kitchen equipped with stainless steel appliances and granite countertops. The kitchen flows seamlessly into a lovely sunroom, which opens onto a large deck, creating an ideal space for entertaining. A convenient powder room completes this level.
Upstairs, the primary suite offers a serene retreat with an adjacent den/office that can serve as an additional bedroom. You'll appreciate the large custom walk-in closet and the luxurious primary bath, featuring an oversized shower, double vanity with quartz countertops, and a separate water closet. Two additional bedrooms, a bathroom with a skylight, and a washer/dryer are also located on this floor.
The finished basement is designed for versatility, functioning as a studio apartment with additional living space, its own full bath, kitchenette, and laundry facilities. A converted former garage provides extra storage or gym space, perfect for bikes and yoga. The pet-friendly fenced backyard offers ample room for socializing, complemented by a driveway that accommodates two off-street parking spots.
Located .6/mile from Brookland-CUA Metro, .3/mile from Yes! Organic Market, and less than 1 mile from Catholic University, Brookland's Finest, & Pizza, Chipotle, Brookland Pint, and Busboys & Poets. This home is a perfect blend of convenience and community. Don’t miss your chance to make it yours!
Location
State DC
County Washington
Zoning GOOGLE
Rooms
Other Rooms Living Room, Dining Room, Kitchen, Family Room, Sun/Florida Room, In-Law/auPair/Suite
Basement Fully Finished
Interior
Interior Features Combination Kitchen/Living, Crown Moldings, Dining Area, Family Room Off Kitchen, Floor Plan - Open, Formal/Separate Dining Room, Kitchen - Eat-In, Kitchenette, Primary Bath(s), Upgraded Countertops, Walk-in Closet(s), Window Treatments, Wood Floors, Ceiling Fan(s)
Hot Water Natural Gas
Heating Hot Water
Cooling Central A/C
Flooring Hardwood, Tile/Brick
Fireplaces Number 1
Equipment Dishwasher, Disposal, Dryer, Microwave, Refrigerator, Washer, Built-In Microwave, Oven/Range - Gas
Fireplace Y
Appliance Dishwasher, Disposal, Dryer, Microwave, Refrigerator, Washer, Built-In Microwave, Oven/Range - Gas
Heat Source Natural Gas
Laundry Dryer In Unit, Washer In Unit
Exterior
Exterior Feature Deck(s)
Garage Spaces 2.0
Waterfront N
Water Access N
View City
Accessibility None
Porch Deck(s)
Parking Type Driveway, Off Street
Total Parking Spaces 2
Garage N
Building
Story 3
Foundation Brick/Mortar
Sewer Public Sewer
Water Public
Architectural Style Other
Level or Stories 3
Additional Building Above Grade, Below Grade
Structure Type High
New Construction N
Schools
School District District Of Columbia Public Schools
Others
Pets Allowed Y
Senior Community No
Tax ID 3969//0006
Ownership Other
SqFt Source Assessor
Miscellaneous Trash Removal,Taxes,Sewer,Parking,HVAC Maint,Additional Storage Space
Pets Description Case by Case Basis









