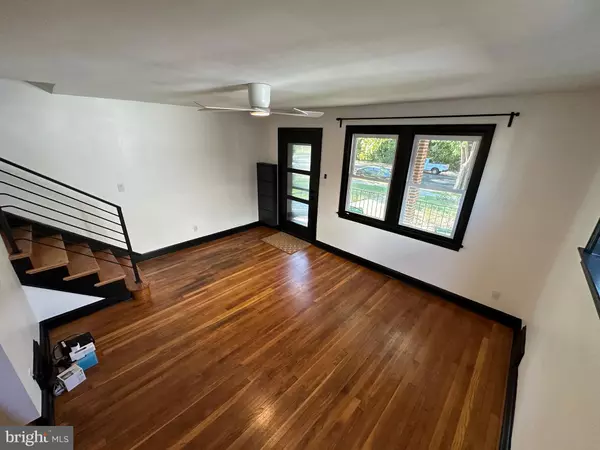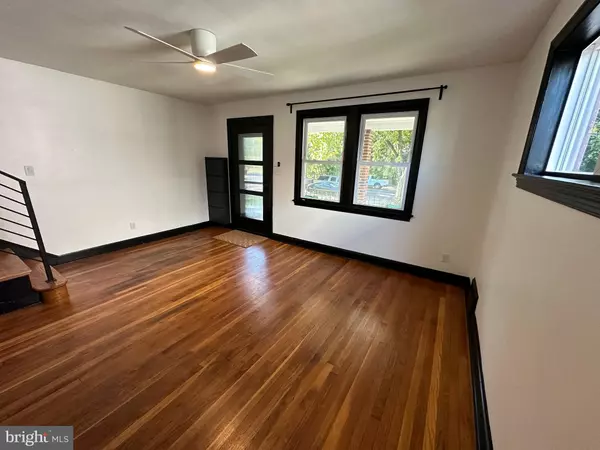
3 Beds
1 Bath
1,088 SqFt
3 Beds
1 Bath
1,088 SqFt
Key Details
Property Type Townhouse
Sub Type End of Row/Townhouse
Listing Status Pending
Purchase Type For Sale
Square Footage 1,088 sqft
Price per Sqft $394
Subdivision Fort Dupont Park
MLS Listing ID DCDC2162822
Style Colonial
Bedrooms 3
Full Baths 1
HOA Y/N N
Abv Grd Liv Area 1,088
Originating Board BRIGHT
Year Built 1939
Annual Tax Amount $2,381
Tax Year 2023
Lot Size 3,078 Sqft
Acres 0.07
Property Description
Inside, you'll find a bright, clean, and crisp interior with plenty of living space, as well as room to grow. The home boasts numerous modern updates, including refinished floors, upgraded exterior doors, refinished interior doors, new rails, new roof & gutters on both the house and garage, a fully renovated kitchen, a sump pump with battery backup and drainage system, Aeroseal HVAC, and blown-in insulation. There are also new wood beams under the porch and a new fence. You will also find a composting system in the back yard and all native plants in the front yard!
The garage is a standout feature. While designed for one car, it offers a sizable elevated multi-purpose space, perfect for a home office, workshop, den, or play area.
This home is an ideal blend of modern living in a peaceful setting, with all the upgrades and amenities you need for comfortable and stylish living.
Note: Security system (alarm, cameras, door sensors, ring door bell), heavy duty tool chest in basement and murphy bed convey.
Location
State DC
County Washington
Zoning R2
Rooms
Basement Full, Interior Access, Outside Entrance, Rear Entrance, Unfinished
Interior
Hot Water Natural Gas
Heating Central
Cooling Central A/C
Fireplace N
Heat Source Natural Gas
Exterior
Garage Additional Storage Area, Garage - Rear Entry, Oversized
Garage Spaces 1.0
Waterfront N
Water Access N
Accessibility None
Parking Type Detached Garage
Total Parking Spaces 1
Garage Y
Building
Story 3
Foundation Slab
Sewer Public Sewer
Water Public
Architectural Style Colonial
Level or Stories 3
Additional Building Above Grade
New Construction N
Schools
School District District Of Columbia Public Schools
Others
Senior Community No
Tax ID 5518//0069
Ownership Fee Simple
SqFt Source Assessor
Special Listing Condition Standard









