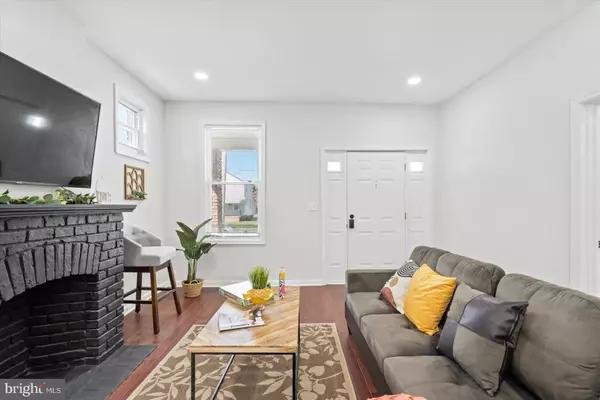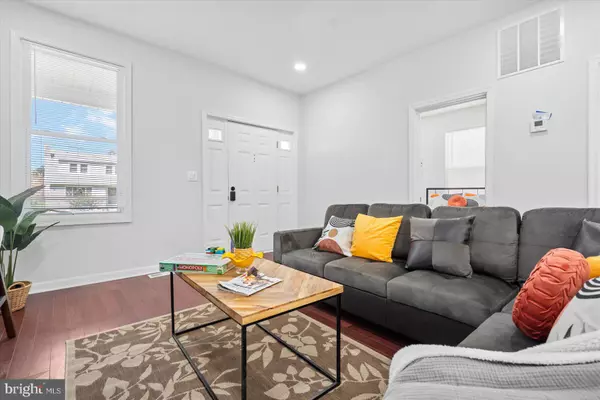
5 Beds
2 Baths
2,072 SqFt
5 Beds
2 Baths
2,072 SqFt
Key Details
Property Type Single Family Home
Sub Type Detached
Listing Status Under Contract
Purchase Type For Sale
Square Footage 2,072 sqft
Price per Sqft $159
Subdivision Gwynn Oak
MLS Listing ID MDBA2141978
Style Cape Cod
Bedrooms 5
Full Baths 2
HOA Y/N N
Abv Grd Liv Area 1,240
Originating Board BRIGHT
Year Built 1922
Annual Tax Amount $3,264
Tax Year 2024
Lot Size 9,997 Sqft
Acres 0.23
Property Description
Step inside and be greeted by the seamless fusion of contemporary design and timeless elegance. Newly installed plush carpets underfoot invite you into the spacious living areas, where abundant natural light dances through large windows, creating an inviting ambiance.
The heart of this home lies in its stunning kitchen, where culinary enthusiasts will delight in the sleek, brand-new appliances, granite countertops, and ample cabinet space. Whether you're hosting intimate gatherings or preparing family meals, this culinary oasis is sure to inspire your inner chef.
Indulge in relaxation and rejuvenation in the luxurious bathrooms, featuring exquisite tile work, modern fixtures, and spa-like amenities. Each detail has been meticulously crafted to offer the utmost in comfort and convenience.
With five generously sized bedrooms, there's no shortage of space for rest and relaxation. Retreat to your private sanctuary at the end of the day, where tranquility awaits.
Beyond the beauty of the interior lies a charming outdoor space, perfect for enjoying al fresco dining, entertaining guests, or simply soaking up the sunshine.
Conveniently located in Baltimore, MD, this home offers easy access to a myriad of amenities, including shopping, dining, entertainment, and more. Plus, with major transportation routes just moments away, commuting is a breeze.
Don't miss your chance to make 3805 Woodbine Avenue your own. Schedule your private tour today and experience the epitome of modern living in Baltimore, MD. Your dream home awaits!
Location
State MD
County Baltimore City
Zoning R-1
Rooms
Basement Fully Finished
Main Level Bedrooms 2
Interior
Hot Water Natural Gas
Cooling Central A/C
Fireplaces Number 1
Fireplace Y
Heat Source Natural Gas
Exterior
Waterfront N
Water Access N
Accessibility None
Parking Type Driveway
Garage N
Building
Story 3
Foundation Concrete Perimeter
Sewer Public Sewer
Water Public
Architectural Style Cape Cod
Level or Stories 3
Additional Building Above Grade, Below Grade
New Construction N
Schools
School District Baltimore City Public Schools
Others
Senior Community No
Tax ID 0328028239 013
Ownership Fee Simple
SqFt Source Estimated
Acceptable Financing Cash, FHA, Conventional
Listing Terms Cash, FHA, Conventional
Financing Cash,FHA,Conventional
Special Listing Condition Standard









