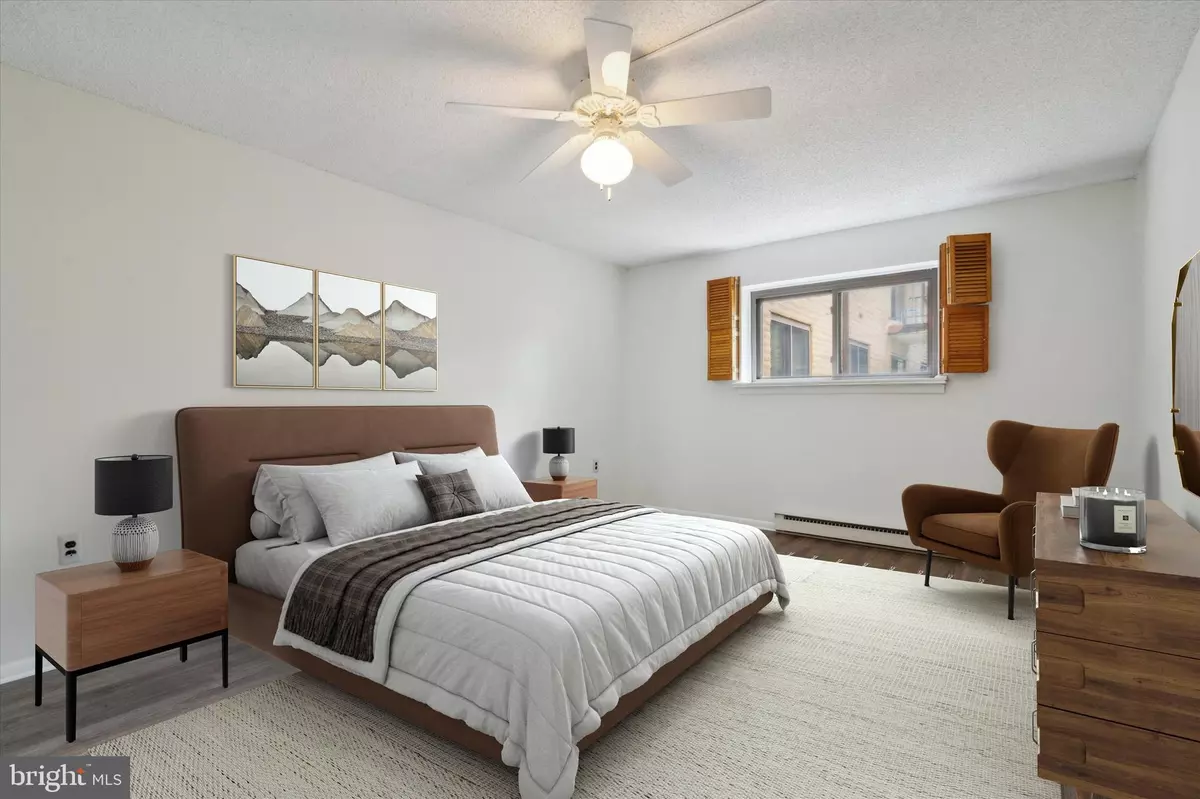
1 Bed
1 Bath
772 SqFt
1 Bed
1 Bath
772 SqFt
Key Details
Property Type Single Family Home, Condo
Sub Type Unit/Flat/Apartment
Listing Status Pending
Purchase Type For Rent
Square Footage 772 sqft
Subdivision Haverford Hill
MLS Listing ID PADE2076632
Style Unit/Flat
Bedrooms 1
Full Baths 1
Abv Grd Liv Area 772
Originating Board BRIGHT
Year Built 1967
Lot Dimensions 0.00 x 0.00
Property Description
Welcome to 400 Glendale Rd, Havertown, PA—a beautifully updated one-bedroom, one-bathroom condo offering modern, one-floor living in a prime location. This newly renovated unit in 2024 boasts contemporary finishes throughout, ensuring a move-in ready space that blends style and comfort. The open floor plan maximizes space and natural light, making the home feel bright and inviting.
Perfectly situated in a top-rated school district, this condo is ideal for first-time homeowners or those seeking to downsize without sacrificing quality education opportunities. Commuters will appreciate the easy access to major highways and public transportation, making travel to and from the city a breeze. Enjoy the convenience of nearby shops, dining, and parks in this highly sought-after Havertown community.
Don't miss this opportunity to own a modern and affordable condo in one of the best locations in the area!
Location
State PA
County Delaware
Area Haverford Twp (10422)
Zoning RES
Rooms
Main Level Bedrooms 1
Interior
Hot Water Electric
Heating Baseboard - Electric
Cooling Window Unit(s)
Equipment Built-In Microwave, Built-In Range, Dishwasher, Disposal
Fireplace N
Appliance Built-In Microwave, Built-In Range, Dishwasher, Disposal
Heat Source Electric
Exterior
Utilities Available Cable TV, Electric Available
Waterfront N
Water Access N
Accessibility Elevator
Parking Type Parking Lot
Garage N
Building
Story 1
Unit Features Mid-Rise 5 - 8 Floors
Sewer Public Sewer
Water Public
Architectural Style Unit/Flat
Level or Stories 1
Additional Building Above Grade, Below Grade
New Construction N
Schools
School District Haverford Township
Others
Pets Allowed N
Senior Community No
Tax ID 22-09-01139-63
Ownership Other
SqFt Source Assessor









