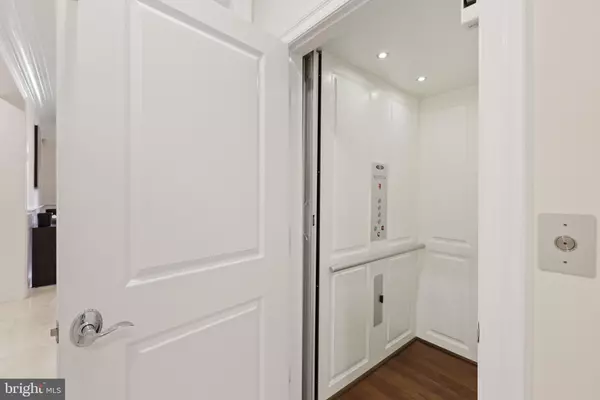
4 Beds
5 Baths
3,701 SqFt
4 Beds
5 Baths
3,701 SqFt
Key Details
Property Type Townhouse
Sub Type Interior Row/Townhouse
Listing Status Under Contract
Purchase Type For Sale
Square Footage 3,701 sqft
Price per Sqft $512
Subdivision Symphony Park
MLS Listing ID MDMC2151356
Style Federal,Transitional
Bedrooms 4
Full Baths 4
Half Baths 1
HOA Fees $382/mo
HOA Y/N Y
Abv Grd Liv Area 3,701
Originating Board BRIGHT
Year Built 2013
Annual Tax Amount $18,236
Tax Year 2024
Lot Size 2,496 Sqft
Acres 0.06
Property Description
Location
State MD
County Montgomery
Zoning R60
Interior
Interior Features Breakfast Area, Bar, Built-Ins, Combination Dining/Living, Combination Kitchen/Dining, Combination Kitchen/Living, Crown Moldings, Curved Staircase, Dining Area, Entry Level Bedroom, Elevator, Family Room Off Kitchen, Kitchen - Eat-In, Kitchen - Island, Kitchen - Gourmet, Pantry, Bathroom - Soaking Tub, Store/Office, Upgraded Countertops, Walk-in Closet(s), Wet/Dry Bar, Wood Floors
Hot Water 60+ Gallon Tank, Natural Gas
Heating Forced Air, Programmable Thermostat, Zoned
Cooling Central A/C, Zoned
Flooring Hardwood
Fireplaces Number 3
Fireplaces Type Double Sided
Equipment Built-In Microwave, Built-In Range, Dishwasher, Disposal, Dryer, Exhaust Fan, Freezer, Oven - Wall, Oven/Range - Gas, Range Hood, Refrigerator, Six Burner Stove, Stainless Steel Appliances, Washer
Fireplace Y
Appliance Built-In Microwave, Built-In Range, Dishwasher, Disposal, Dryer, Exhaust Fan, Freezer, Oven - Wall, Oven/Range - Gas, Range Hood, Refrigerator, Six Burner Stove, Stainless Steel Appliances, Washer
Heat Source Natural Gas
Exterior
Exterior Feature Balconies- Multiple
Garage Garage - Rear Entry, Built In, Garage Door Opener, Inside Access
Garage Spaces 4.0
Utilities Available Cable TV, Natural Gas Available, Phone Available
Amenities Available Bike Trail, Jog/Walk Path, Common Grounds
Waterfront N
Water Access N
View Courtyard, Garden/Lawn
Roof Type Shingle,Composite
Accessibility Elevator, Chairlift
Porch Balconies- Multiple
Parking Type Attached Garage, Driveway
Attached Garage 2
Total Parking Spaces 4
Garage Y
Building
Story 4
Foundation Slab
Sewer Public Sewer
Water Public
Architectural Style Federal, Transitional
Level or Stories 4
Additional Building Above Grade
Structure Type 9'+ Ceilings,Brick,Dry Wall,Tray Ceilings
New Construction N
Schools
High Schools Walter Johnson
School District Montgomery County Public Schools
Others
Pets Allowed Y
HOA Fee Include Common Area Maintenance,Lawn Care Front,Management,Snow Removal,Trash
Senior Community No
Tax ID 160403676126
Ownership Fee Simple
SqFt Source Assessor
Security Features Security System
Acceptable Financing Cash, Conventional, FHA
Horse Property N
Listing Terms Cash, Conventional, FHA
Financing Cash,Conventional,FHA
Special Listing Condition Standard
Pets Description No Pet Restrictions









