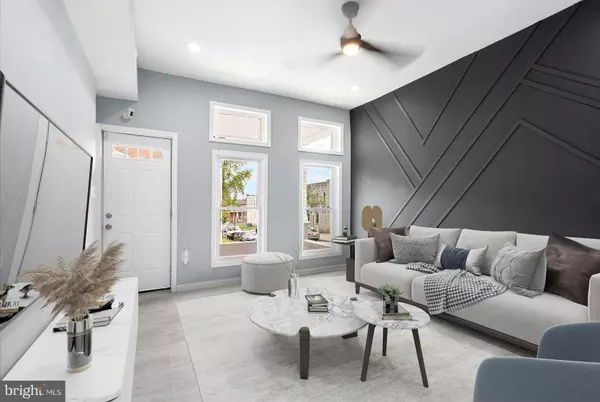4 Beds
4 Baths
4 Beds
4 Baths
Key Details
Property Type Townhouse
Sub Type End of Row/Townhouse
Listing Status Under Contract
Purchase Type For Sale
Subdivision Coppin Heights
MLS Listing ID MDBA2142324
Style Traditional
Bedrooms 4
Full Baths 3
Half Baths 1
HOA Y/N N
Originating Board BRIGHT
Year Built 1920
Annual Tax Amount $212
Tax Year 2024
Property Description
The main level also includes a versatile bedroom/office space, complete with a full bathroom for added convenience. Upstairs, you'll find three generously sized bedrooms, including the primary suite with its own private bathroom. The fully finished walkout basement offers additional living space, along with a half bathroom and a front-loading washer and dryer.
Enjoy the ease of off-street parking, and appreciate the location, with this home backing up to the scenic campus of Coppin University. This beautifully renovated property is ready to welcome you home!
Location
State MD
County Baltimore City
Zoning R-7
Rooms
Other Rooms Living Room, Dining Room, Primary Bedroom, Bedroom 2, Bedroom 3, Bedroom 4, Kitchen, Family Room, Laundry, Recreation Room, Bathroom 2, Bathroom 3, Primary Bathroom, Half Bath
Basement Connecting Stairway, Walkout Level
Main Level Bedrooms 1
Interior
Interior Features Bathroom - Tub Shower, Bathroom - Soaking Tub, Ceiling Fan(s), Combination Kitchen/Dining, Crown Moldings, Dining Area, Entry Level Bedroom, Family Room Off Kitchen, Floor Plan - Traditional, Kitchen - Eat-In, Kitchen - Table Space, Primary Bath(s), Upgraded Countertops
Hot Water Natural Gas
Heating Forced Air
Cooling Central A/C
Equipment Stainless Steel Appliances, Refrigerator, Icemaker, Built-In Microwave, Oven/Range - Gas, Washer - Front Loading, Dryer - Front Loading, Exhaust Fan
Fireplace N
Appliance Stainless Steel Appliances, Refrigerator, Icemaker, Built-In Microwave, Oven/Range - Gas, Washer - Front Loading, Dryer - Front Loading, Exhaust Fan
Heat Source Natural Gas
Laundry Lower Floor
Exterior
Exterior Feature Porch(es)
Water Access N
Accessibility None
Porch Porch(es)
Garage N
Building
Story 3
Foundation Other
Sewer Public Sewer
Water Public
Architectural Style Traditional
Level or Stories 3
Additional Building Above Grade, Below Grade
New Construction N
Schools
School District Baltimore City Public Schools
Others
Senior Community No
Tax ID 0315072306A001
Ownership Fee Simple
SqFt Source Estimated
Acceptable Financing Cash, Conventional, FHA, VA
Listing Terms Cash, Conventional, FHA, VA
Financing Cash,Conventional,FHA,VA
Special Listing Condition Standard

21 Belle Mead Griggstown Road Suite 107, Belle Mead, NJ, 08502, USA







