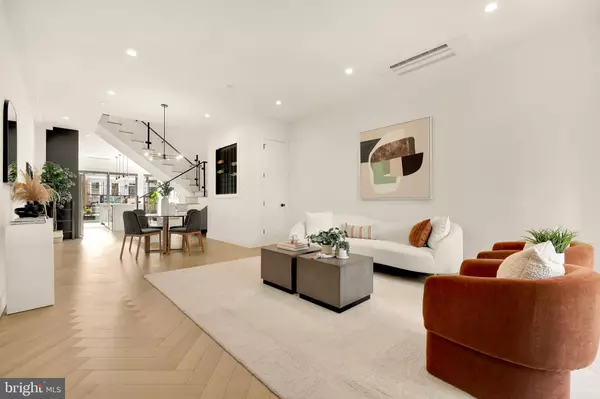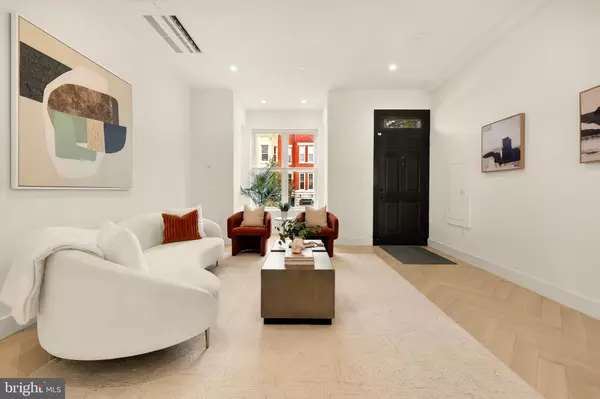
5 Beds
5 Baths
2,960 SqFt
5 Beds
5 Baths
2,960 SqFt
Key Details
Property Type Townhouse
Sub Type Interior Row/Townhouse
Listing Status Under Contract
Purchase Type For Sale
Square Footage 2,960 sqft
Price per Sqft $506
Subdivision Bloomingdale
MLS Listing ID DCDC2163118
Style Victorian
Bedrooms 5
Full Baths 4
Half Baths 1
HOA Y/N N
Abv Grd Liv Area 2,194
Originating Board BRIGHT
Year Built 1895
Annual Tax Amount $11,164
Tax Year 2023
Lot Size 1,500 Sqft
Acres 0.03
Property Description
Noteworthy is the thoughtfully designed basement, which comes with a Certificate of Occupancy (COO), establishing it as a separate legal unit. This feature presents an excellent opportunity for generating additional income or creating a private guest suite.
Step inside the main level to be greeted by stunning herringbone oak floors that flow seamlessly throughout the open-concept living spaces. The heart of the home is a gourmet kitchen that is sure to impress. It features a magnificent 12-foot island adorned with waterfall quartz countertops, providing both a striking visual centerpiece and ample space for culinary creations and entertaining.
The home boasts five spacious bedrooms and four and a half luxurious bathrooms, each thoughtfully designed with contemporary finishes. The primary suite is a serene retreat, offering a spa-like bathroom with premium fixtures, a spacious walk-in closet, and a lounge tub for ultimate relaxation. All of the closets, except for the custom-designed closet in the third-floor bedroom, have been meticulously updated, offering ample storage solutions throughout the home.
Adding to its appeal, the owners have installed Hunter Douglas shades on the back of the house, covering the kitchen, the second-floor bedroom, and the third-floor bedroom. This home also includes a garage and exudes an elegant design that enhances its timeless allure. The property features a private rooftop with an indoor wet bar, perfect for entertaining or unwinding while enjoying stunning city views—including a view of the Washington Monument. The top-floor bedroom also offers a beautiful monument view, adding to the charm of this unique property.
This home is ideally located close to two Metro stations, facilitating easy access to all that Washington, DC has to offer. Enjoy proximity to Union Station, Union Market, and the thriving NoMa district, where a variety of dining, shopping, and entertainment options await. Experience the perfect blend of historic elegance and modern luxury at 46 R Street Northwest.
Location
State DC
County Washington
Zoning RF-1
Rooms
Basement Full, Front Entrance, Fully Finished, Rear Entrance, Walkout Level
Interior
Interior Features Window Treatments, Recessed Lighting, Built-Ins, Kitchen - Island, Kitchen - Gourmet, Kitchen - Eat-In, Bar, Bathroom - Soaking Tub, Breakfast Area, Bathroom - Walk-In Shower, 2nd Kitchen, Dining Area, Floor Plan - Open, Upgraded Countertops, Water Treat System, Wood Floors, Wine Storage
Hot Water Electric
Heating Central, Heat Pump - Electric BackUp
Cooling Central A/C
Flooring Hardwood
Equipment Stove, Oven/Range - Gas, Range Hood, Dishwasher, Refrigerator, Disposal, Icemaker, Washer, Dryer
Fireplace N
Appliance Stove, Oven/Range - Gas, Range Hood, Dishwasher, Refrigerator, Disposal, Icemaker, Washer, Dryer
Heat Source Electric
Exterior
Waterfront N
Water Access N
Accessibility 2+ Access Exits, 36\"+ wide Halls, 32\"+ wide Doors, >84\" Garage Door
Parking Type Off Street
Garage N
Building
Story 4
Foundation Permanent
Sewer Public Sewer
Water Public
Architectural Style Victorian
Level or Stories 4
Additional Building Above Grade, Below Grade
New Construction N
Schools
School District District Of Columbia Public Schools
Others
Senior Community No
Tax ID 3101//0033
Ownership Fee Simple
SqFt Source Assessor
Security Features Electric Alarm
Special Listing Condition Standard









