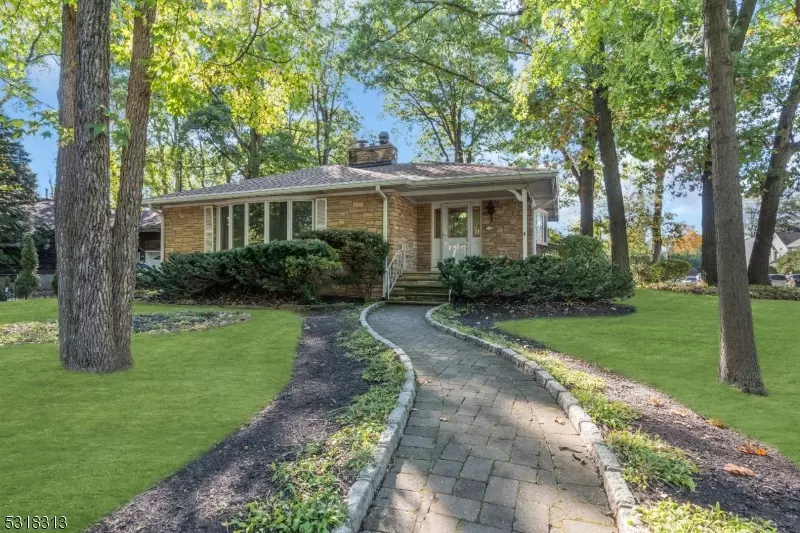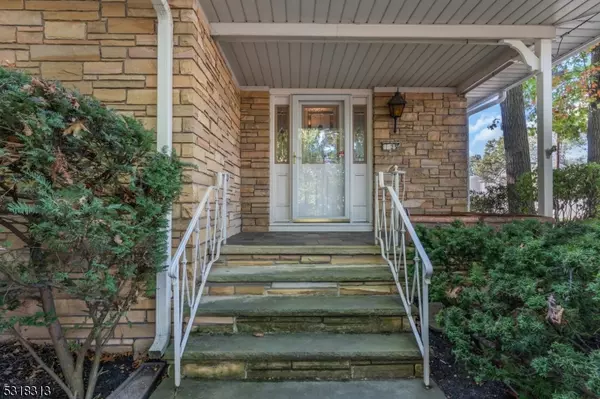
3 Beds
1.5 Baths
1,646 SqFt
3 Beds
1.5 Baths
1,646 SqFt
Key Details
Property Type Single Family Home
Sub Type Single Family
Listing Status Under Contract
Purchase Type For Sale
Square Footage 1,646 sqft
Price per Sqft $258
MLS Listing ID 3928840
Style Ranch
Bedrooms 3
Full Baths 1
Half Baths 1
HOA Y/N No
Year Built 1961
Annual Tax Amount $12,421
Tax Year 2023
Lot Size 7,405 Sqft
Property Description
Location
State NJ
County Middlesex
Rooms
Family Room 13x26
Basement Bilco-Style Door, Finished, Full
Master Bathroom Tub Shower
Master Bedroom 1st Floor
Dining Room Living/Dining Combo
Kitchen Eat-In Kitchen
Interior
Heating Electric, Gas-Natural
Cooling 1 Unit, Central Air
Flooring Carpeting, Tile, Vinyl-Linoleum
Fireplaces Number 2
Fireplaces Type Family Room, Living Room, Wood Burning, Wood Stove-Freestanding
Heat Source Electric, Gas-Natural
Exterior
Exterior Feature Stone, Wood Shingle
Garage Carport-Attached
Garage Spaces 1.0
Utilities Available Electric, Gas-Natural
Roof Type Asphalt Shingle
Parking Type 2 Car Width, Blacktop
Building
Lot Description Corner, Cul-De-Sac
Sewer Public Sewer
Water Public Water
Architectural Style Ranch
Others
Senior Community No
Ownership Fee Simple









