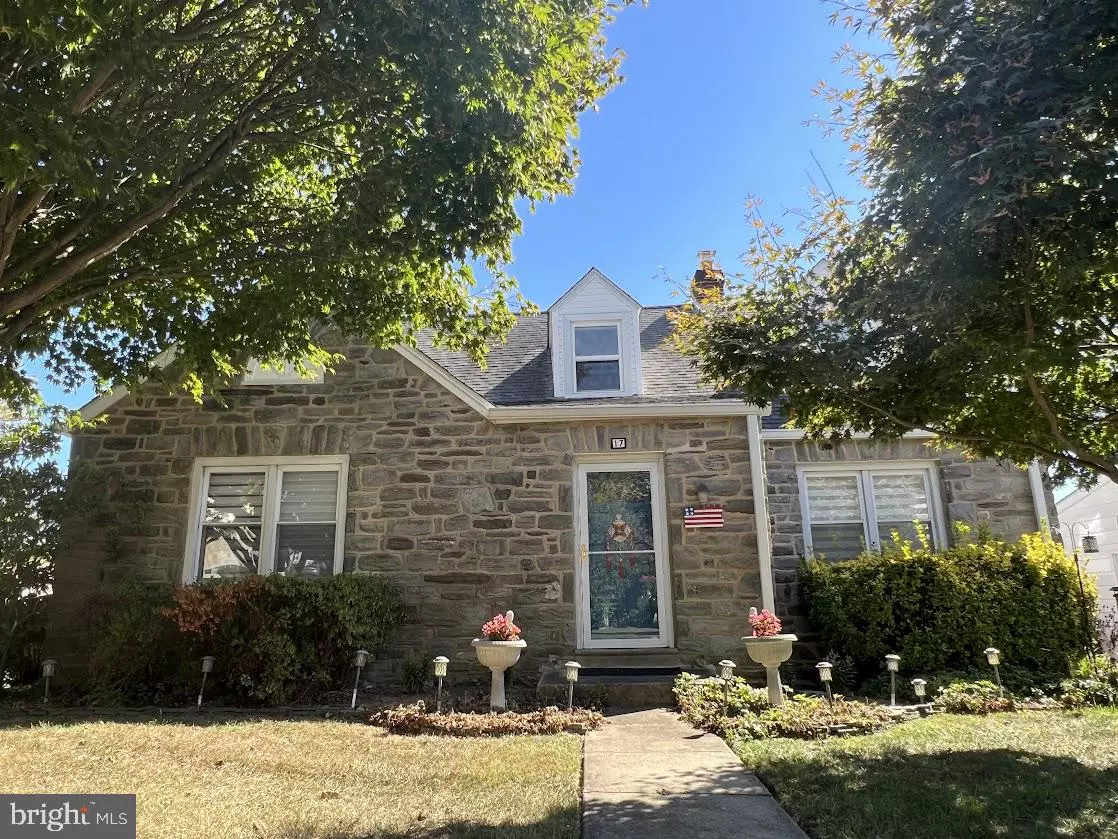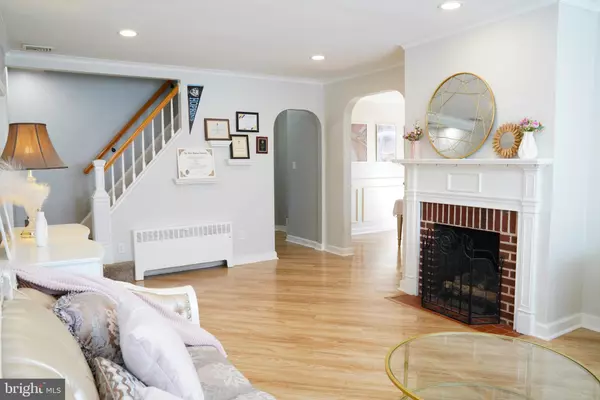
5 Beds
3 Baths
2,999 SqFt
5 Beds
3 Baths
2,999 SqFt
Key Details
Property Type Single Family Home
Sub Type Detached
Listing Status Active
Purchase Type For Rent
Square Footage 2,999 sqft
Subdivision None Available
MLS Listing ID PADE2077626
Style Cape Cod
Bedrooms 5
Full Baths 3
HOA Y/N N
Abv Grd Liv Area 2,999
Originating Board BRIGHT
Year Built 1950
Lot Size 0.330 Acres
Acres 0.33
Property Description
Step into an inviting living room that seamlessly flows into a bright dining room, enhanced by elegant millwork that exudes a French-inspired charm. The kitchen features a high-ceiling bar and is fully equipped with new stainless steel appliances. The first floor also offers 3 bedrooms and a full bath. Two of the bedrooms, along with the bathroom, create a private wing that can function as a master suite. The third bedroom includes a large bay window overlooking the fully fenced backyard. Going to the upper floor, it is ideal for families, features 2 additional bedrooms, a full bath, and a spacious loft area, perfect for gaming or relaxation. This floor provides privacy and ample space, making it an excellent retreat for children or guests.
The fully finished basement is designed to meet a variety of needs -- it includes a family room perfect for game nights, a space for dancing or yoga with large mirrors, and a second full kitchen that functions as a home bar, complete with a dishwasher, gas stove, fridge, range hood, beer machine, and TV. Additionally, the basement has a dedicated home office, a laundry room with a new washer/dryer, and a full bath.
Outdoor living space: The large, flat, fully fenced backyard is accessible directly from the basement, offering plenty of room for outdoor activities. A newly built deck patio is perfect for barbecues and relaxing, while a surrounding deck wraps around the house, providing even more outdoor living space. The backyard is bordered by tall arborvitae trees, ensuring privacy. There’s even a spacious workshop room, ideal for all your handyman projects, complete with ample space to store tools and tackle carpentry or other DIY tasks.
This property is conveniently located near West Chester Pike and offers both easy access to major amenities and the tranquility of a private setting. It's within walking distance of local restaurants, grocery stores, and shopping plazas, offering both convenience and seclusion.
Location
State PA
County Delaware
Area Marple Twp (10425)
Zoning RESI
Rooms
Other Rooms Living Room, Dining Room, Primary Bedroom, Bedroom 2, Bedroom 3, Kitchen, Bedroom 1, Laundry, Loft, Recreation Room, Full Bath
Basement Full, Fully Finished, Heated, Walkout Level
Main Level Bedrooms 3
Interior
Interior Features Ceiling Fan(s), Wet/Dry Bar, 2nd Kitchen, Chair Railings, Crown Moldings, Wood Floors, Window Treatments
Hot Water Electric
Heating Hot Water
Cooling Central A/C
Fireplaces Number 2
Fireplaces Type Brick, Gas/Propane, Wood
Equipment Dishwasher, Washer, Dryer - Gas, Refrigerator, Built-In Microwave, Built-In Range, Cooktop, Water Heater
Fireplace Y
Appliance Dishwasher, Washer, Dryer - Gas, Refrigerator, Built-In Microwave, Built-In Range, Cooktop, Water Heater
Heat Source Natural Gas
Laundry Basement
Exterior
Exterior Feature Deck(s), Patio(s)
Garage Garage - Front Entry, Garage - Side Entry
Garage Spaces 3.0
Fence Fully, Rear, Chain Link
Waterfront N
Water Access N
Roof Type Pitched,Shingle
Accessibility 2+ Access Exits
Porch Deck(s), Patio(s)
Parking Type Detached Garage, Driveway
Total Parking Spaces 3
Garage Y
Building
Lot Description Level, Private
Story 1.5
Foundation Stone
Sewer Public Sewer
Water Public
Architectural Style Cape Cod
Level or Stories 1.5
Additional Building Above Grade
New Construction N
Schools
School District Marple Newtown
Others
Pets Allowed Y
Senior Community No
Tax ID 25-00-01116-00
Ownership Other
SqFt Source Estimated
Pets Description No Pet Restrictions









