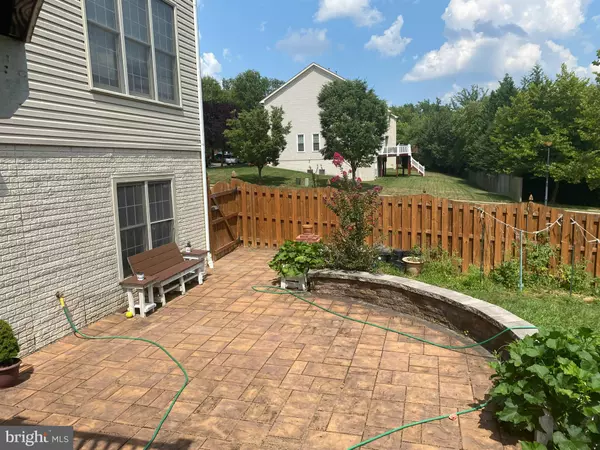
6 Beds
5 Baths
3,784 SqFt
6 Beds
5 Baths
3,784 SqFt
Key Details
Property Type Single Family Home
Sub Type Detached
Listing Status Coming Soon
Purchase Type For Sale
Square Footage 3,784 sqft
Price per Sqft $343
Subdivision Winstead Manor
MLS Listing ID VAFX2204042
Style Colonial
Bedrooms 6
Full Baths 4
Half Baths 1
HOA Fees $105/mo
HOA Y/N Y
Abv Grd Liv Area 3,784
Originating Board BRIGHT
Year Built 2004
Annual Tax Amount $13,064
Tax Year 2024
Lot Size 0.315 Acres
Acres 0.32
Property Description
This spacious, freshly painted home offers 5/6 bedrooms and 4.5 baths, perfect for comfortable living. The main level boasts a formal living room, dining room, modern kitchen with breakfast area, a huge family room, dedicated office space and mud/laundry room. Gorgeous refinished & new hardwood floors cover the upper two levels, with laminate flooring in the basement.
Upstairs, the master suite features a vaulted ceiling, a cozy sitting area, and an expansive walk-in closet, complemented by a luxurious master bath. The second bedroom comes with its own bath and walk-in closet, while the 3rd and 4th bedrooms share a Jack-and-Jill bathroom.
The fully finished basement includes a 1-2 bedroom, full bath, kitchenette with full-size refrigerator, dishwasher, second laundry room, and ample storage space.
The exterior is equally impressive with a 2-car garage, Trex deck, a huge patio complete with a built-in propane grill, and a fully fenced, large backyard. The corner lot is equipped with a sprinkler system for easy lawn maintenance.
Recent upgrades include:
AC (replaced in 2019 & 2024)
Water Heater (replaced in 2020)
Location
State VA
County Fairfax
Zoning 302
Rooms
Basement Rear Entrance, Connecting Stairway, Unfinished
Interior
Interior Features Other
Hot Water Natural Gas
Heating Forced Air
Cooling Central A/C
Flooring Hardwood, Carpet
Fireplaces Number 1
Fireplaces Type Gas/Propane
Equipment Built-In Microwave, Cooktop, Dishwasher, Disposal, Dryer - Electric, Exhaust Fan, Extra Refrigerator/Freezer, Microwave, Oven - Double
Fireplace Y
Appliance Built-In Microwave, Cooktop, Dishwasher, Disposal, Dryer - Electric, Exhaust Fan, Extra Refrigerator/Freezer, Microwave, Oven - Double
Heat Source Natural Gas
Laundry Basement, Main Floor
Exterior
Exterior Feature Deck(s), Brick, Patio(s)
Garage Garage - Front Entry
Garage Spaces 2.0
Utilities Available Electric Available, Sewer Available, Water Available
Waterfront N
Water Access N
Accessibility Other
Porch Deck(s), Brick, Patio(s)
Parking Type Attached Garage
Attached Garage 2
Total Parking Spaces 2
Garage Y
Building
Story 2
Foundation Concrete Perimeter
Sewer Public Sewer
Water Public
Architectural Style Colonial
Level or Stories 2
Additional Building Above Grade, Below Grade
New Construction N
Schools
School District Fairfax County Public Schools
Others
Pets Allowed N
HOA Fee Include Trash,Common Area Maintenance
Senior Community No
Tax ID 0994 11 0043
Ownership Fee Simple
SqFt Source Assessor
Special Listing Condition Standard









