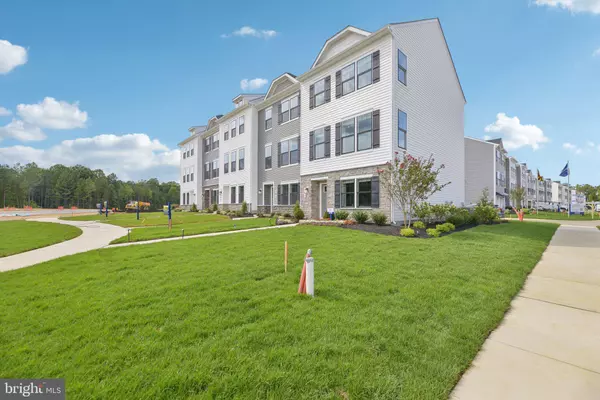
4 Beds
3 Baths
1,763 SqFt
4 Beds
3 Baths
1,763 SqFt
Key Details
Property Type Townhouse
Sub Type Interior Row/Townhouse
Listing Status Pending
Purchase Type For Sale
Square Footage 1,763 sqft
Price per Sqft $262
Subdivision None Available
MLS Listing ID MDPG2129472
Style Traditional
Bedrooms 4
Full Baths 3
HOA Fees $180/mo
HOA Y/N Y
Abv Grd Liv Area 1,763
Originating Board BRIGHT
Year Built 2024
Annual Tax Amount $6,000
Tax Year 2024
Lot Size 1,600 Sqft
Acres 0.04
Property Description
Location
State MD
County Prince Georges
Zoning RESIDENTIAL
Interior
Hot Water Electric
Heating Central
Cooling Central A/C
Fireplace N
Heat Source Electric
Exterior
Garage Garage - Rear Entry
Garage Spaces 2.0
Waterfront N
Water Access N
Accessibility None
Parking Type Attached Garage
Attached Garage 2
Total Parking Spaces 2
Garage Y
Building
Story 3
Foundation Slab
Sewer Public Sewer
Water Public
Architectural Style Traditional
Level or Stories 3
Additional Building Above Grade
New Construction Y
Schools
School District Prince George'S County Public Schools
Others
Pets Allowed Y
Senior Community No
Tax ID NO TAX RECORD
Ownership Fee Simple
SqFt Source Estimated
Special Listing Condition Standard
Pets Description No Pet Restrictions









