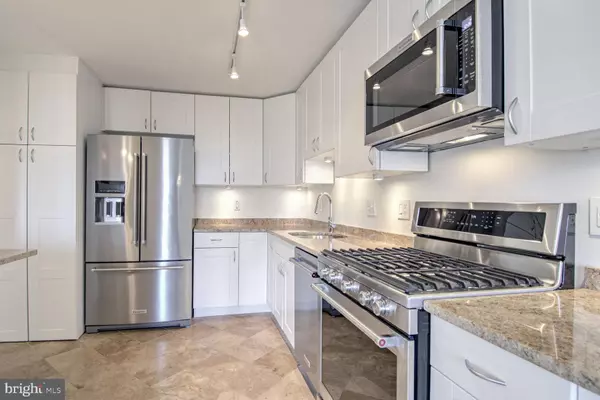
2 Beds
2 Baths
1,741 SqFt
2 Beds
2 Baths
1,741 SqFt
Key Details
Property Type Condo
Sub Type Condo/Co-op
Listing Status Active
Purchase Type For Sale
Square Footage 1,741 sqft
Price per Sqft $488
Subdivision Chevy Chase
MLS Listing ID MDMC2152272
Style Unit/Flat
Bedrooms 2
Full Baths 2
Condo Fees $2,194/mo
HOA Y/N N
Abv Grd Liv Area 1,741
Originating Board BRIGHT
Year Built 1973
Annual Tax Amount $7,313
Tax Year 2024
Property Description
Key Features:
Spacious Layout: The penthouse combines PH2 and PH3, featuring 2 large living areas and a bonus laundry/pantry/storage room. Enjoy the added value of 2 balconies with stunning views and beautiful sunrises.
Modern Amenities: The luxury building boasts top-of-the-line services, including a renovated lobby, heated pool, gym with separate locker rooms, library, party room, and 24/7 concierge/security. Residents benefit from a strong sense of community and long-term staff.
Utilities Included: Major utilities are included in the fee, and the building has recently undergone numerous improvements, ensuring it is well-maintained and ready for you to enjoy.
Bright and Inviting: Abundant natural light pours in through walls of glass, enhanced by custom lighting and modern design elements—perfect for art lovers to showcase their collections.
Updated Kitchen: The contemporary kitchen features a cozy breakfast area and seamlessly connects to the main living and dining areas for effortless entertaining.
Versatile Spaces: A second large living area provides additional privacy and could be converted to a 3rd bedroom or home office. The converted second kitchen serves as a pantry with a full-size washer/dryer and ample storage.
Convenient Parking: With 2 separately deeded parking spots and 2 storage bins, this home is the total package!
Prime Location: Enjoy the vibrant neighborhood with easy access to shops and restaurants, just blocks from the Friendship Heights Metro. A bus picks up right outside the building for added convenience.
With exciting new developments in the area, now is the perfect time to simplify your life and start your next chapter in this friendly, vibrant community. Don’t miss out on this rare opportunity—contact your agent for a showing today! Easy to show and open Sunday 12-3.
Location
State MD
County Montgomery
Zoning RCBD
Rooms
Other Rooms Bedroom 2, Kitchen, Family Room, Bedroom 1, Bathroom 1, Bathroom 2
Main Level Bedrooms 2
Interior
Interior Features 2nd Kitchen, Carpet, Combination Dining/Living, Entry Level Bedroom, Upgraded Countertops, Walk-in Closet(s), Window Treatments, Breakfast Area
Hot Water Natural Gas
Heating Forced Air
Cooling Central A/C
Flooring Tile/Brick, Partially Carpeted
Furnishings No
Fireplace N
Heat Source Natural Gas
Laundry Washer In Unit, Dryer In Unit
Exterior
Exterior Feature Balcony, Balconies- Multiple
Garage Additional Storage Area, Inside Access, Underground, Garage Door Opener
Garage Spaces 2.0
Parking On Site 2
Amenities Available Common Grounds, Concierge, Elevator, Fitness Center, Library, Pool - Outdoor, Reserved/Assigned Parking, Security, Storage Bin
Waterfront N
Water Access N
View Panoramic
Accessibility 48\"+ Halls, Elevator, No Stairs
Porch Balcony, Balconies- Multiple
Parking Type Attached Garage
Attached Garage 2
Total Parking Spaces 2
Garage Y
Building
Story 7
Unit Features Hi-Rise 9+ Floors
Sewer Public Sewer
Water Public
Architectural Style Unit/Flat
Level or Stories 7
Additional Building Above Grade, Below Grade
New Construction N
Schools
School District Montgomery County Public Schools
Others
Pets Allowed Y
HOA Fee Include Air Conditioning,Common Area Maintenance,Electricity,Ext Bldg Maint,Gas,Heat,Insurance,Management,Pool(s),Reserve Funds,Snow Removal,Trash,Water,Sewer
Senior Community No
Tax ID 160701642245
Ownership Condominium
Security Features 24 hour security,Desk in Lobby,Fire Detection System
Horse Property N
Special Listing Condition Standard
Pets Description Cats OK, Number Limit, Case by Case Basis









